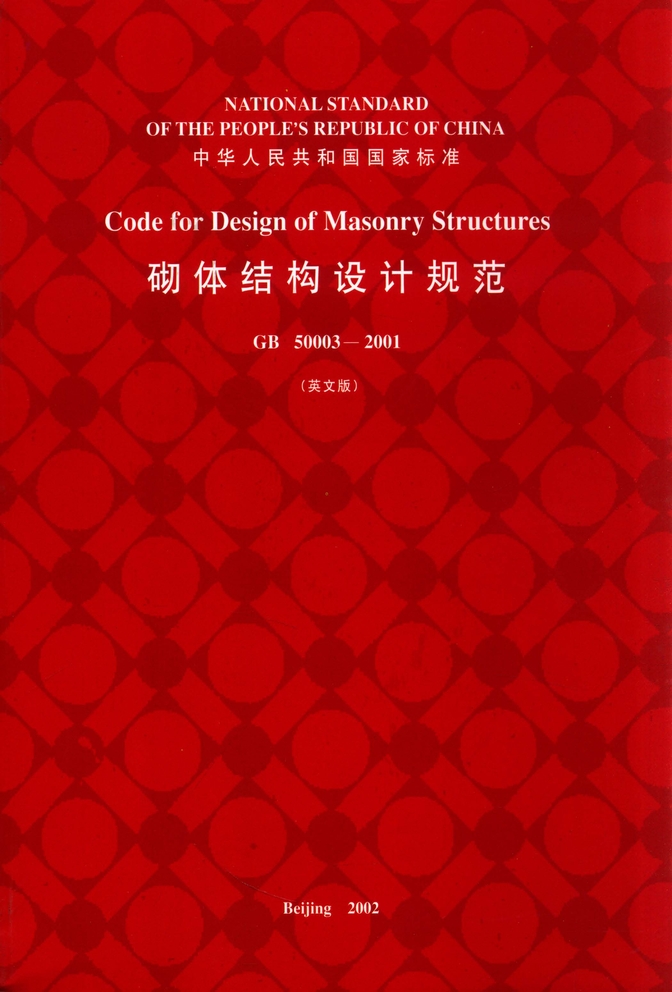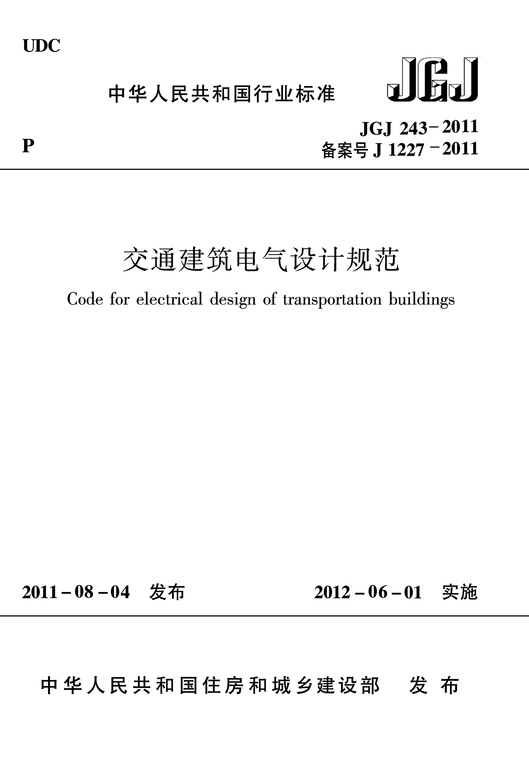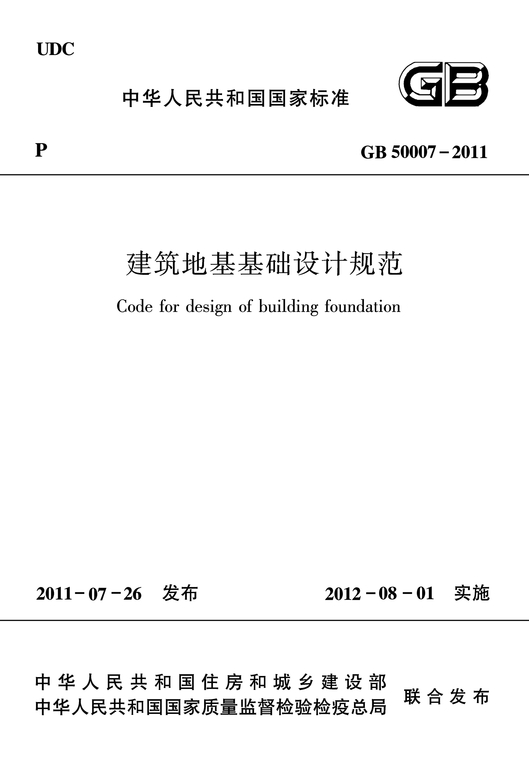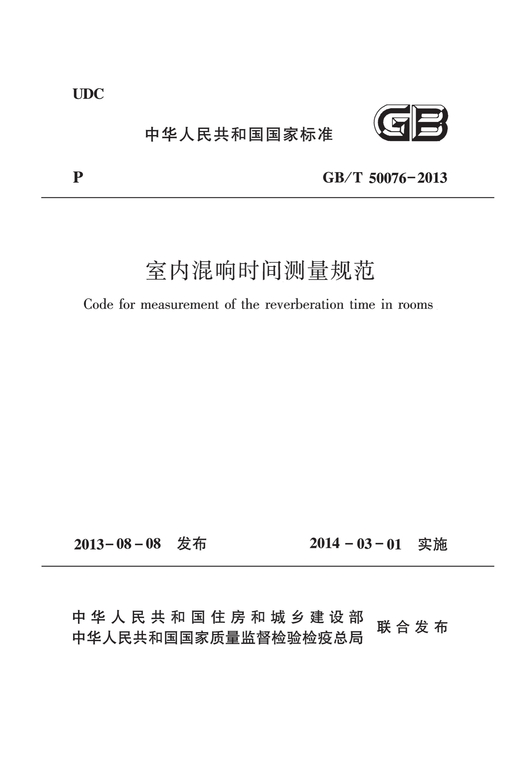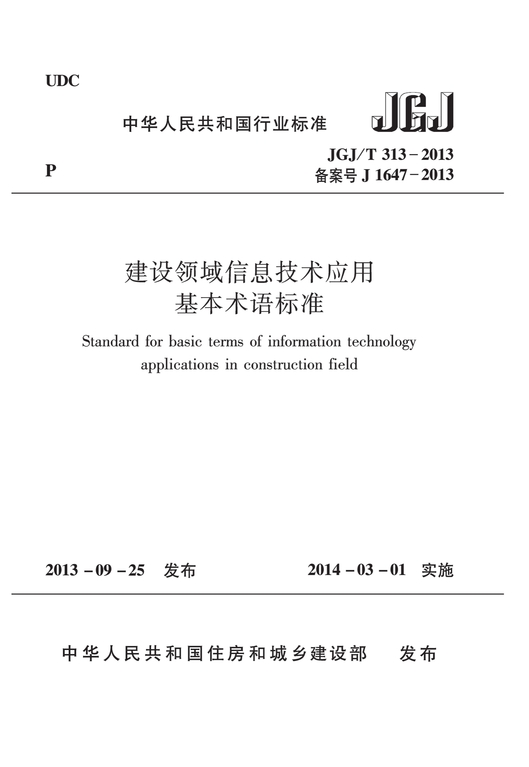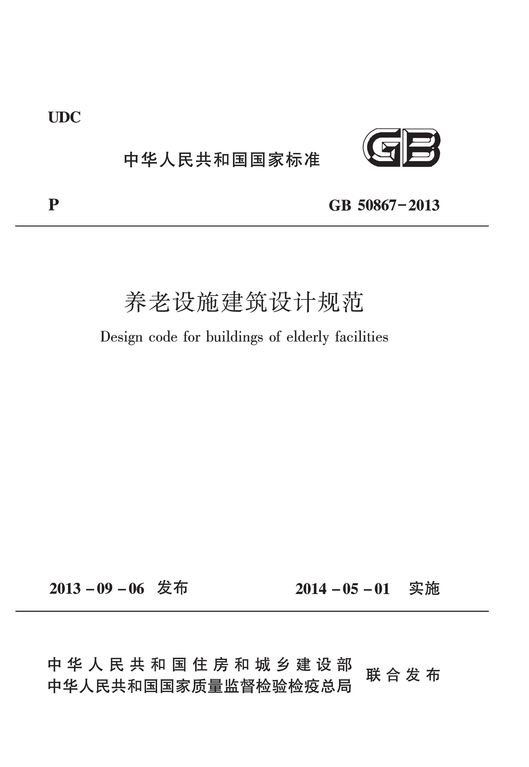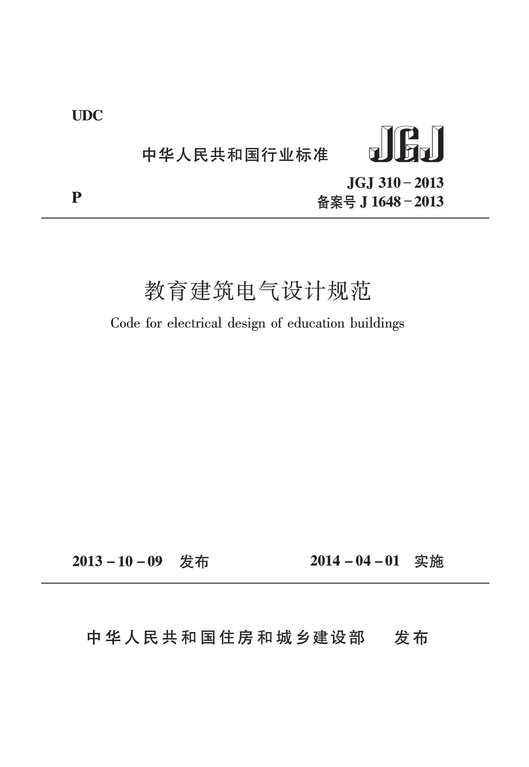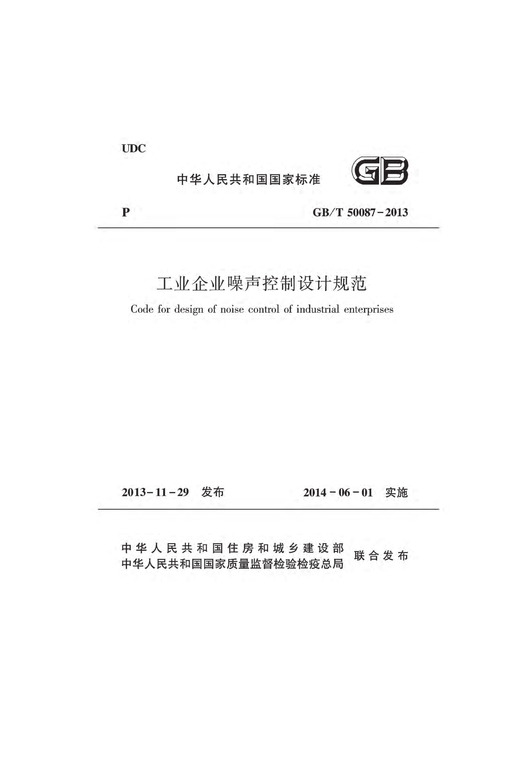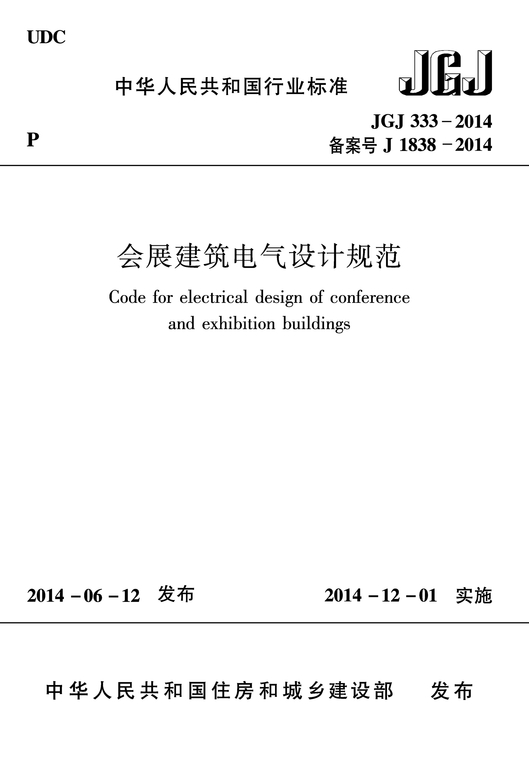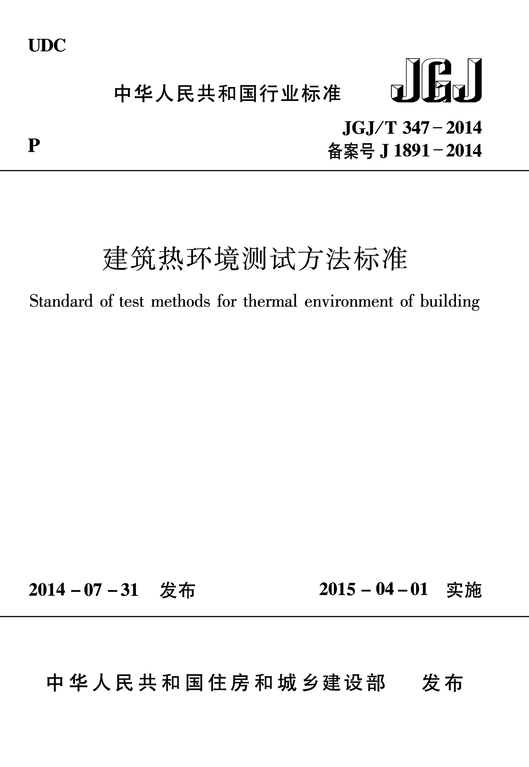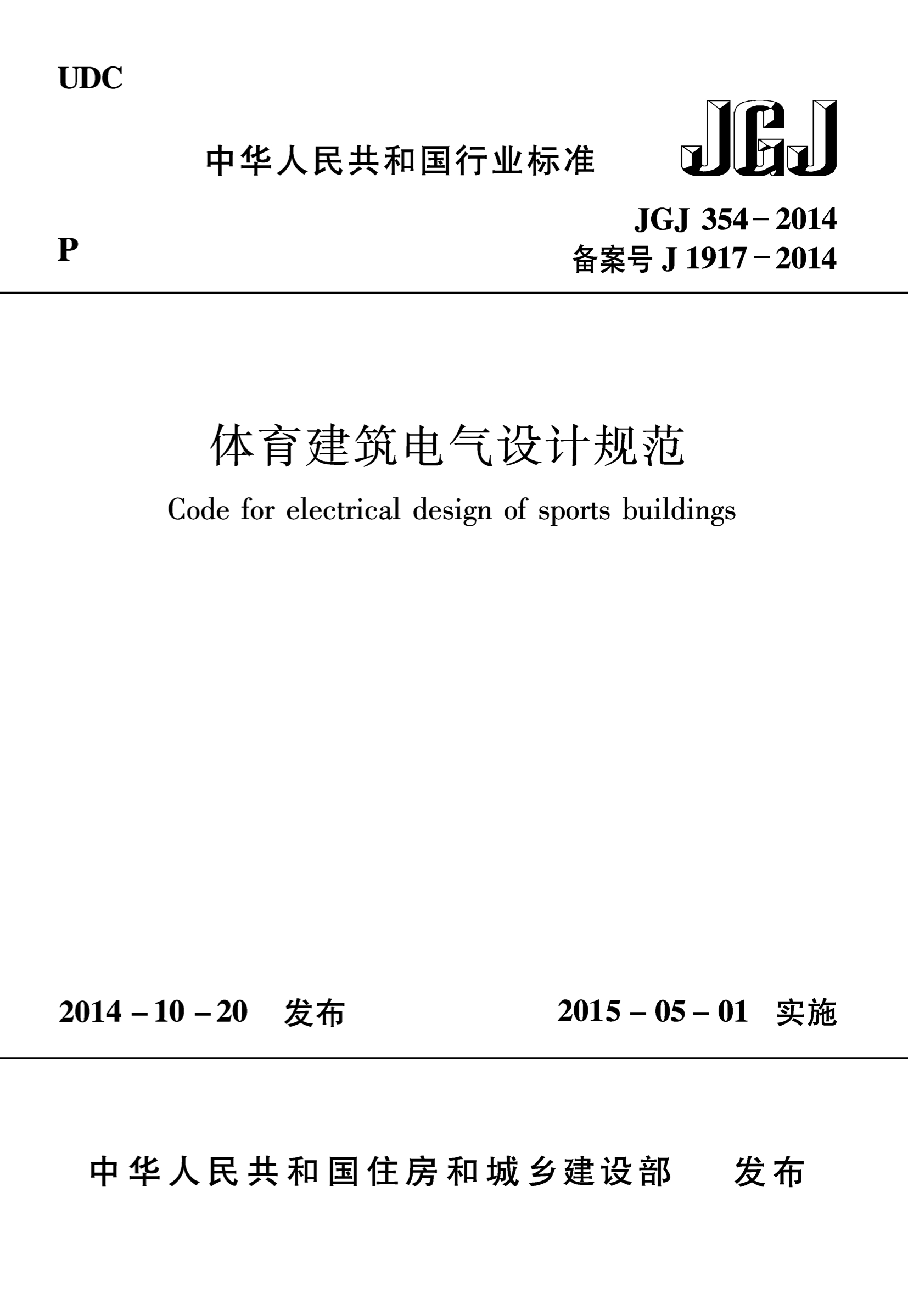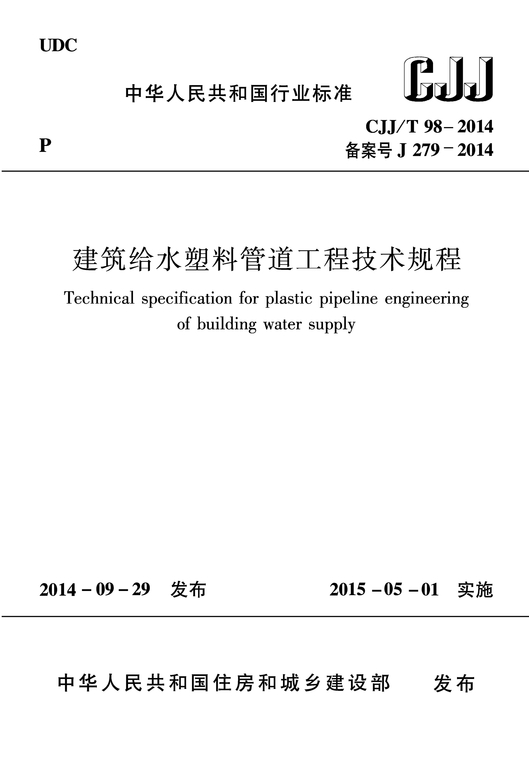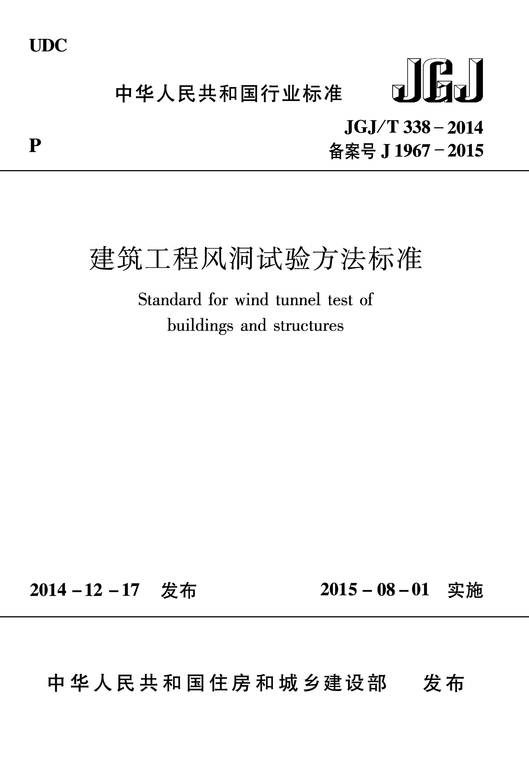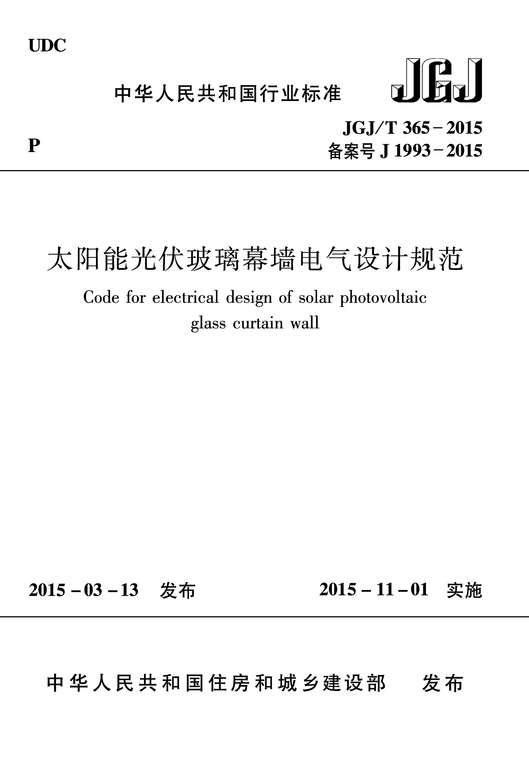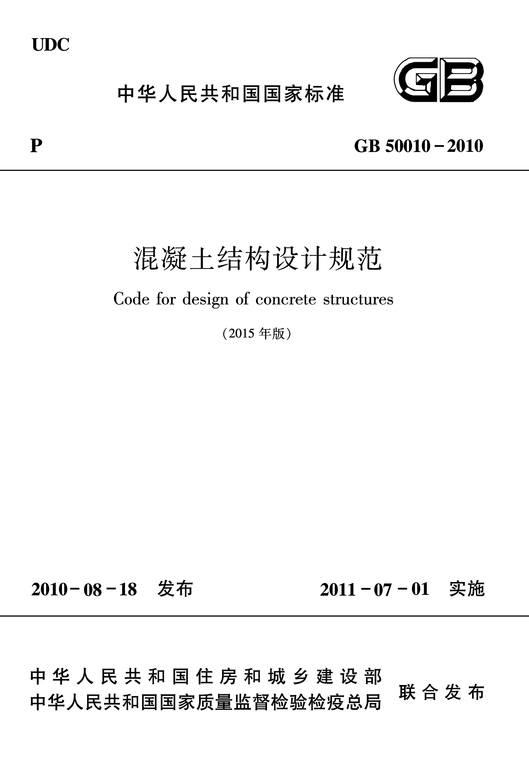发布日期:2002-01-10
实施日期:2002-03-01
主编部门:中华人民共和国建设部
主编单位:中华人民共和国建设部
主要起草人:苑振芳,施楚贤,唐岱新,严家熺,龚绍熙,徐建,胡秋谷,王庆霖,周炳章,林文修,刘立新,骆万
出版社:中国建筑工业出版社
标准书号:GB 50003-2001
出版时间:2005-05-01
According to the requirements of"Notice of Printing and Distributing for the 1998 Preparation and Revision Plan of Engineering Construction Standards,Document JB[1998]No.94 the Ministry of Construction",this Code for Design of Masonry Structures has been revised by the Ministry of Con-struction of P.R.C together with the relevant departments,after extensive consultation by relevant de-partments.Hence the new code has been approved as a national standard with a serial number of GB50003-2001,which shall come into force upon March 1,2002.Herein,Clauses 3.1.1,3.2.1,3.2.2,3.2.3,5.1.1,5.2.4,5.2.5,6.1.1,6.2.1,6.2.2,6.2.8,6.2.10,6.2.11,7.1.2,7.1.3,7.3.2,7.3.12,7.4.1,7.4.6,8.2.8,9.2.2,9.4.3,10.1.8,10.4.11,10.4.12,10.4.14,10.4.19,10.5.5and 10.5.6 are mandatory clauses,which must be enforced strictly.At the same time,the former Code For Design of Masonry Structures GBJ 3-88 is superseded by the new code at December 31,2002.
Document JB[2002]No.9
According to the requirements of"Notice of Printing and Distributing for the 1998 Preparation and Revision Plan of Engineering Construction Standards,Document JB[1998]No.94 the Ministry of Construction",this Code for Design of Masonry Structures has been revised by the Ministry of Con-struction of P.R.C together with the relevant departments,after extensive consultation by relevant de-partments.Hence the new code has been approved as a national standard with a serial number of GB50003-2001,which shall come into force upon March 1,2002.Herein,Clauses 3.1.1,3.2.1,3.2.2,3.2.3,5.1.1,5.2.4,5.2.5,6.1.1,6.2.1,6.2.2,6.2.8,6.2.10,6.2.11,7.1.2,7.1.3,7.3.2,7.3.12,7.4.1,7.4.6,8.2.8,9.2.2,9.4.3,10.1.8,10.4.11,10.4.12,10.4.14,10.4.19,10.5.5and 10.5.6 are mandatory clauses,which must be enforced strictly.At the same time,the former Code For Design of Masonry Structures GBJ 3-88 is superseded by the new code at December 31,2002.
The Ministry of Construction is in charge of management and explanation of the mandatory clauses in the code,the China Northeast Architectural Design&Research Institute is responsible for the expla-nation of specific technical items.Whereas the printing and issuance of this Code falls into the respon-sibility of China Architecture&Building Press under the organization of the Research Institute of Stan-dards and Norms of the Ministry of Construction of the People's Republic of China.
Ministry of Construction of the People's Republic of China
January 10,2002
Notice of Promulgation for the National Standard"Code for Design of Masonry Structures"
Document JB[2002]No.9
According to the requirements of"Notice of Printing and Distributing for the 1998 Preparation and Revision Plan of Engineering Construction Standards,Document JB[1998]No.94 the Ministry of Construction",this Code for Design of Masonry Structures has been revised by the Ministry of Con-struction of P.R.C together with the relevant departments,after extensive consultation by relevant de-partments.Hence the new code has been approved as a national standard with a serial number of GB50003-2001,which shall come into force upon March 1,2002.Herein,Clauses 3.1.1,3.2.1,3.2.2,3.2.3,5.1.1,5.2.4,5.2.5,6.1.1,6.2.1,6.2.2,6.2.8,6.2.10,6.2.11,7.1.2,7.1.3,7.3.2,7.3.12,7.4.1,7.4.6,8.2.8,9.2.2,9.4.3,10.1.8,10.4.11,10.4.12,10.4.14,10.4.19,10.5.5and 10.5.6 are mandatory clauses,which must be enforced strictly.At the same time,the former Code For Design of Masonry Structures GBJ 3-88 is superseded by the new code at December 31,2002.
The Ministry of Construction is in charge of management and explanation of the mandatory clauses in the code,the China Northeast Architectural Design&Research Institute is responsible for the expla-nation of specific technical items.Whereas the printing and issuance of this Code falls into the respon-sibility of China Architecture&Building Press under the organization of the Research Institute of Stan-dards and Norms of the Ministry of Construction of the People's Republic of China.
Ministry of Construction of the People's Republic of China
January 10,2002
目录
NOTICE
Notice of Promulgation for the National Standard"Code for Design of Masonry Structures"
Preface
1 General Principles
2 Terms and Symbols
2.1 Terms
2.2 Symbols
3 Materials
3.1 Grade of Strength of Materials
3.2 Calculation Index for Masonry Unit
4 Fundamental Design Stipulations
4.1 Design Principle
4.2 Stipulations for Static Calculation of Building Structures
5 Unreinforced Masonry Units
5.1 Compressive Member
5.2 Local Compression Member
5.3 Axial Tensile Member
5.4 Flexural Member
5.5 Shear Member
6 Requirements for Structures
6.1 Allowable Ratio of Height to Section Thickness of Wall or Column
6.2 General Structural Requirements
6.3 Main Measures to Prevent or Mitigate Walls from Cracking
7 Ring Beam,Lintels,Wall Beams and Cantilever Beams
7.1 Ring Beam
7.2 Lintels
7.3 Wall Beams
7.4 Cantilever Beams
8 Reinforced Brick Masonry Members
8.1 Steel Mesh Reinforced Brick Masonry Members
8.2 Composite Brick Masonry Members
9 Reinforced Block Masonry Members
9.1 General Rules
9.2 Calculation of Normal Section Compressive Load-bearing Capacity
9.3 Calculation of Inclined Section Sheared Load-bearing Capacity
9.4 Stipulations for Structures Requirements of Reinforced Concrete Masonry of Structural(Shear)Wall
10 Earthquake-resistant Design of Masonry Structural Members
10.1 General Stipulations
10.2 Unreinforced Masonry Members
10.3 Reinforced Brick Masonry Members
10.4 Shearing Walls of Reinforced Block Masonry
10.5 Wall Beams
Appendix A Specifications and Dimensions of Stone Materials and the Method for Defining Strength Grades of Stone Materials
Appendix B Calculating Formulas of Mean Strength Value for Various Kinds of Masonry and Characteristic Values of the Strength
Appendix C The Static Calculation of Rigid-elastic Analysis Scheme
Appendix D The Influence Coefficients and
Explanation of Wording in This Code
National Standard"Code for Design of Masonry Structures"GB 50003-2001 Partial Revised Clauses(Mandatory Clauses)
其 他
关于发布国家标准《砌体结构设计规范》的通知
1 总则
2 术语和符号
2.1 主要术语
2.2 主要符号
3 材料
3.1 材料强度等级
3.2 砌体的计算指标
4 基本设计规定
4.1 设计原则
4.2 房屋的静力计算规定
5 无筋砌体构件
5.1 受压构件
5.2 局部受压
5.3 轴心受拉构件
5.4 受弯构件
5.5 受剪构件
6 构造要求
6.1 墙、柱的允许高厚比
6.2 一般构造要求
6.3 防止或减轻墙体开裂的主要措施
7 圈梁、过梁、墙梁及挑梁
7.1 圈梁
7.2 过梁
7.3 墙梁
7.4 挑梁
8 配筋砖砌体构件
8.1 网状配筋砖砌体构件
8.2 组合砖砌体构件
9 配筋砌块砌体构件
9.1 一般规定
9.2 正截面受压承载力计算
9.3 斜截面受剪承载力计算
9.4 配筋砌块砌体剪力墙构造规定
10 砌体结构构件抗震设计
10.1 一般规定
10.2 无筋砌体构件
10.3 配筋砖砌体构件
10.4 配筋砌块砌体剪力墙
10.5 墙梁
附录A 石材的规格尺寸及其强度等级的确定方法
附录B 各类砌体强度平均值的计算公式和强度标准值
附录C 刚弹性方案房屋的静力计算方法
附录D 影响系数和
附录E 本规范用词说明
国家标准《砌体结构设计规范》GB 50003-2001局部修订(强制性条文)
Contents
Explanation of Wording in This Code
National Standard"Code for Design ofMasonry Structures"GB 50003-2001 Partial Revised Clauses(Mandatory Clauses)………………………………
1 General Principles
2 Terms and Symbols
2.1 Terms
2.2 Symbols
3 Materials
3.1 Grade of Strength of Materials
3.2 Calculation Index for Masonry Unit
4 Fundamental Design Stipulations
4.1 Design Principle
4.2 Stipulations for Static Calculation of Building Structures
5 Unreinforced Masonry Units
5.1 Compressive Member
5.2 Local Compression Member
5.3 Axial Tensile Member
5.4 Flexural Member
5.5 Shear Member
6 Requirements for Structures
6.1 Allowable Ratio of Height to Section Thickness of Wall or Column
6.2 General Structural Requirements
6.3 Main Measures to Prevent or Mitigate Walls from Cracking
7 Ring Beam,Lintels,Wall Beams and Cantilever Beams
7.1 Ring Beam
7.2 Lintels
7.3 Wall Beams
7.4 Cantilever Beams
8 Reinforced Brick Masonry Members
8.1 Steel Mesh Reinforeed Brick Masonry Members
8.2 Composite Brick Masonry Members
9 Reinforced Block Masonry Members
9.1 General Rules
9.2 Calculation of Normal Section Compressive Load-bearing Capacity
9.3 Calculation of Inclined Section Sheared Load-bearing Capacity
9.4 Stipulations for Structures Requirements of Reinforced Concrete Masonry of Structural(Shear)Wall
10 Earthquake-resistant Design of Masonry Structural Members
10.1 General Stipulations
10.2 Unreinforced Masonry Members
10.3 Reinforced Brick Masonry Members
10.4 Shearing Walls of Reinforced Block Masonry
10.5 Wall Beams
Appendix A Specifications and Dimensions of Stone Materials and the Method for Defining Strength Grades of Stone Materials…………………………………………
Appendix B Calculating Formulas of Mean Strength Value for Various Kinds of Masonry and Characteristic Values of the Strength…………………………………………
Appendix C The Static Calculation of Rigid-elastic Analysis Scheme
A ppendix D The Influence Coefficientsand







