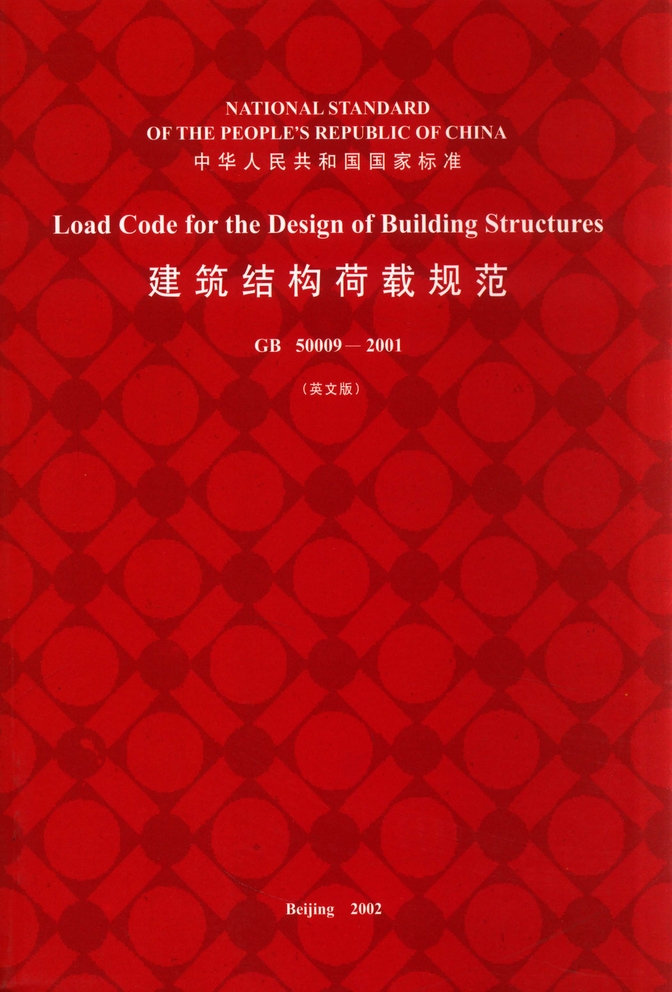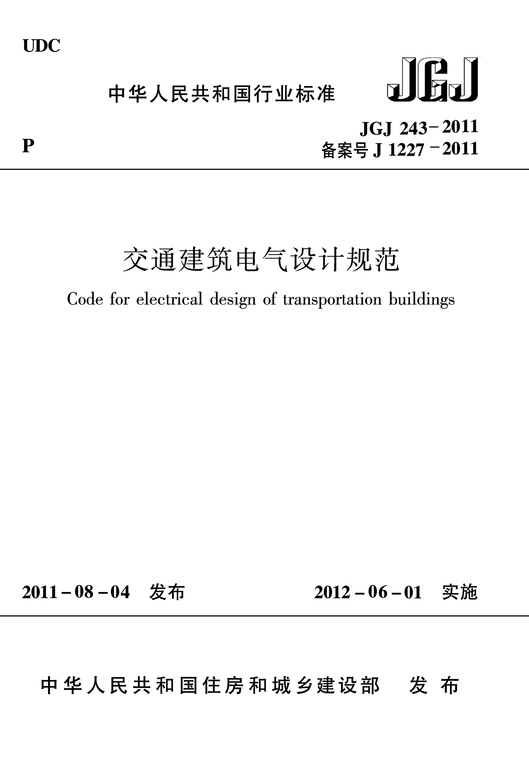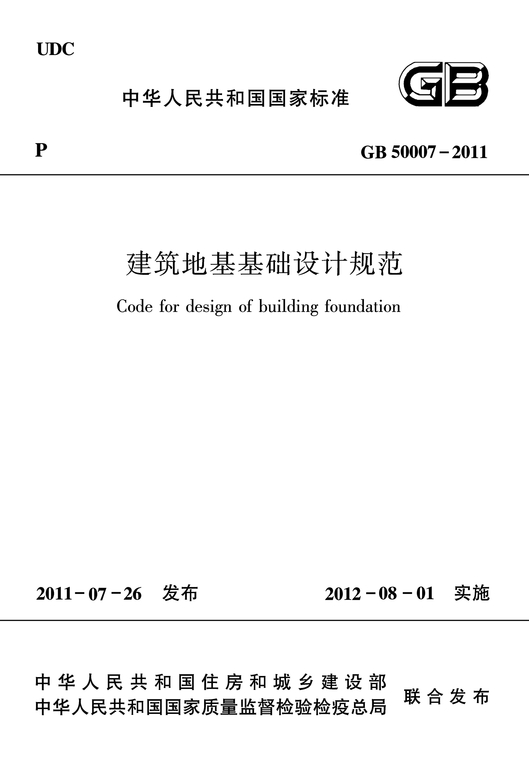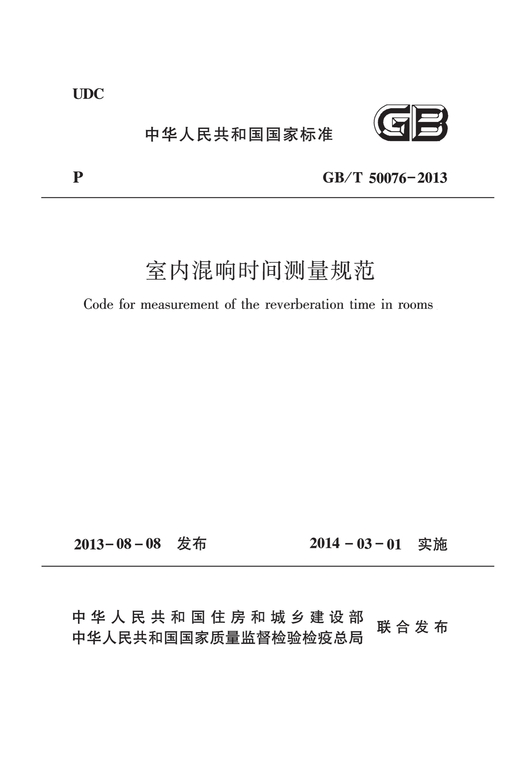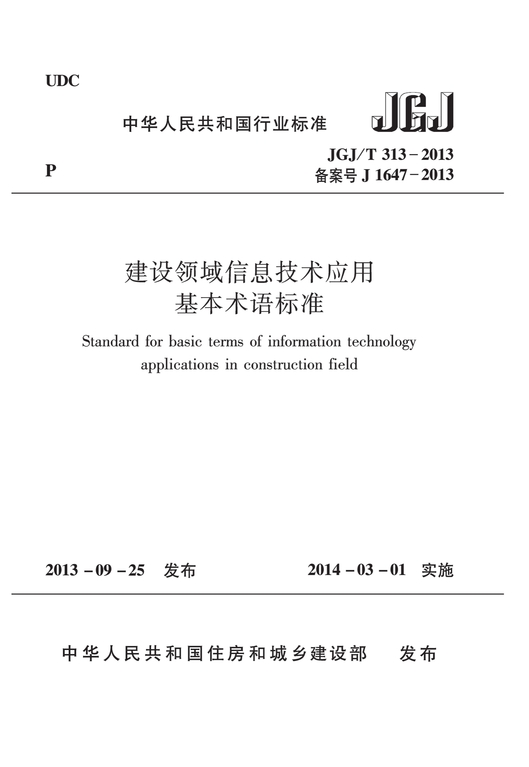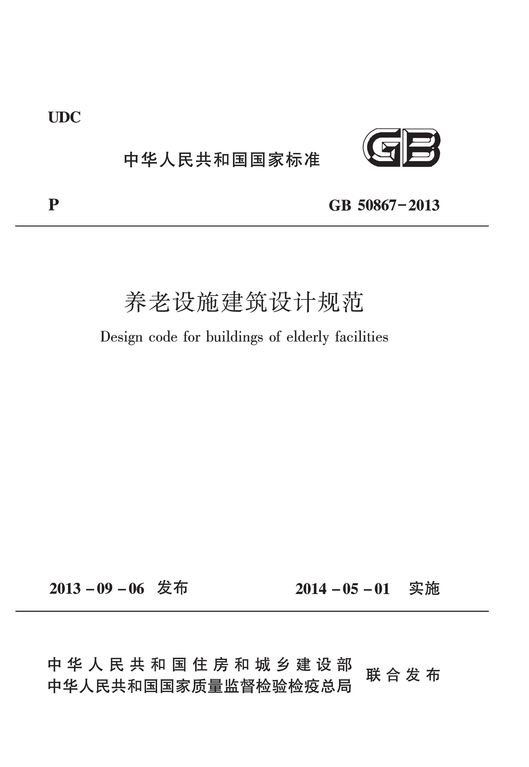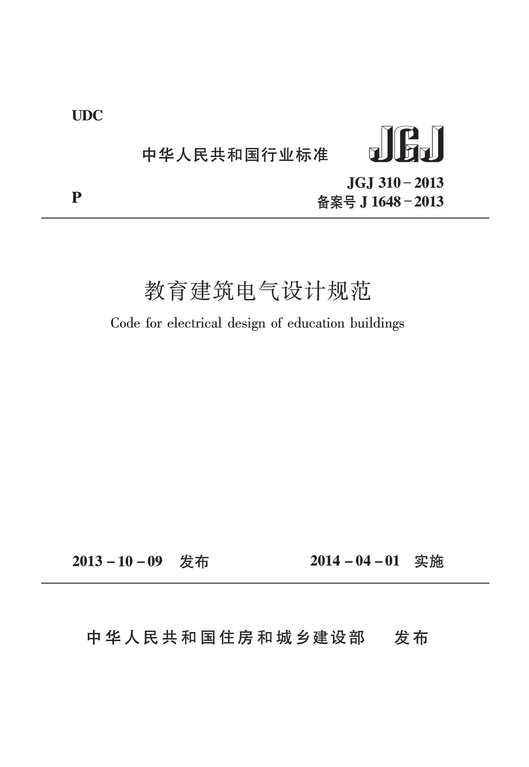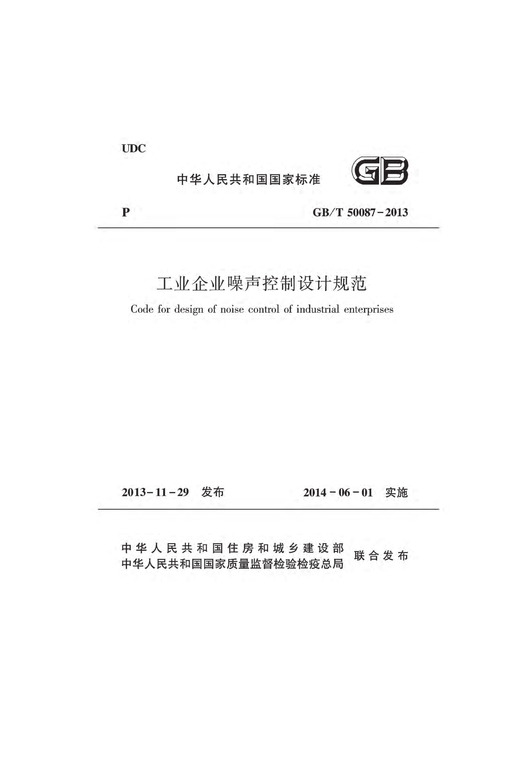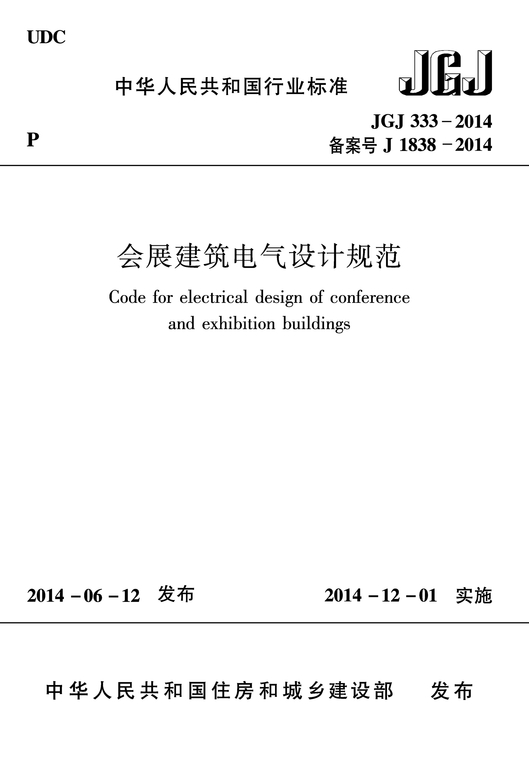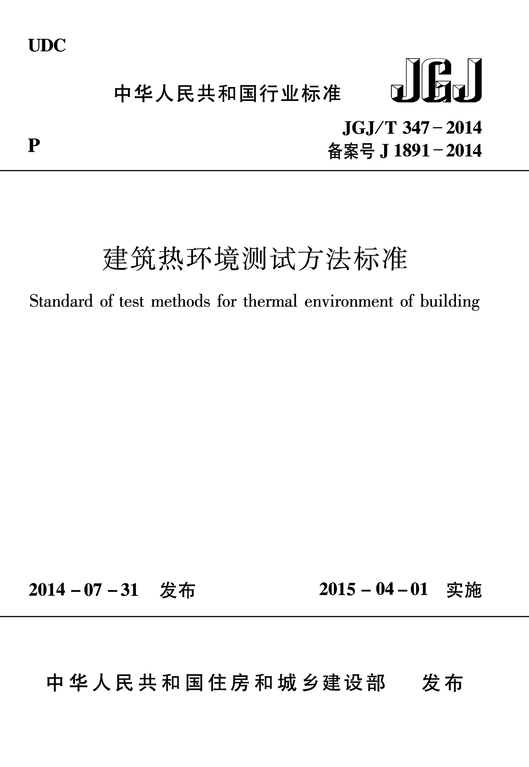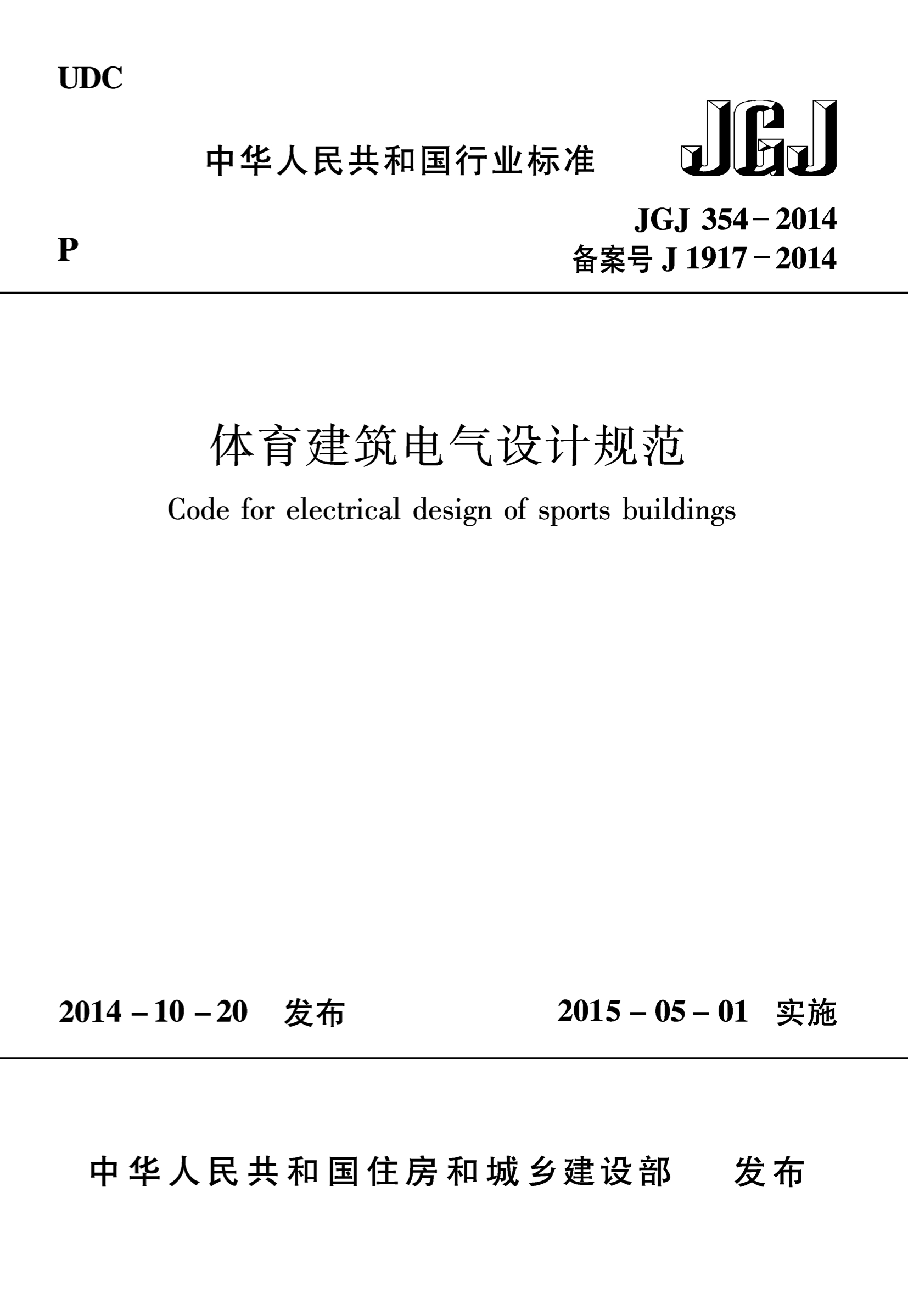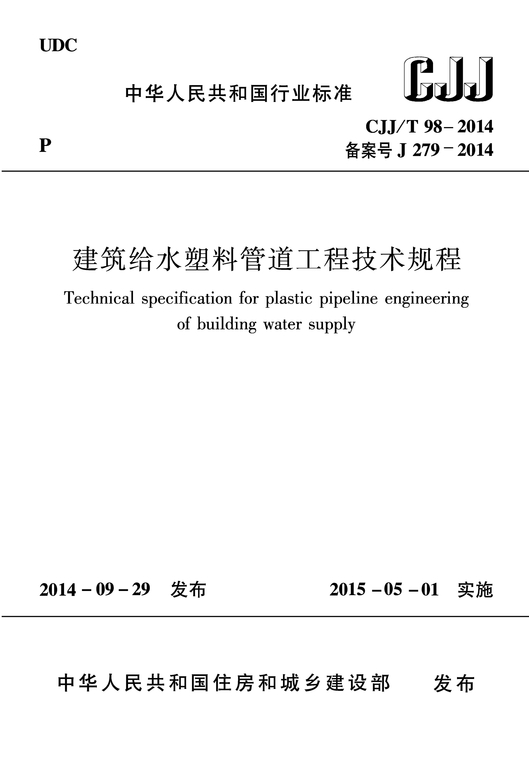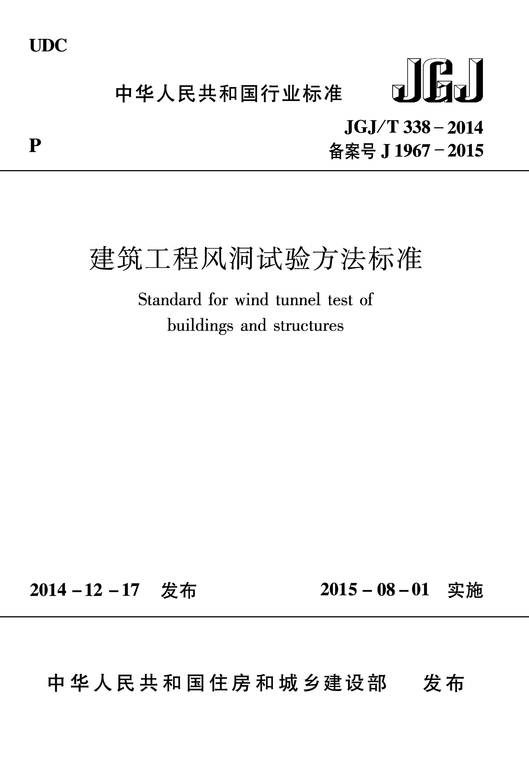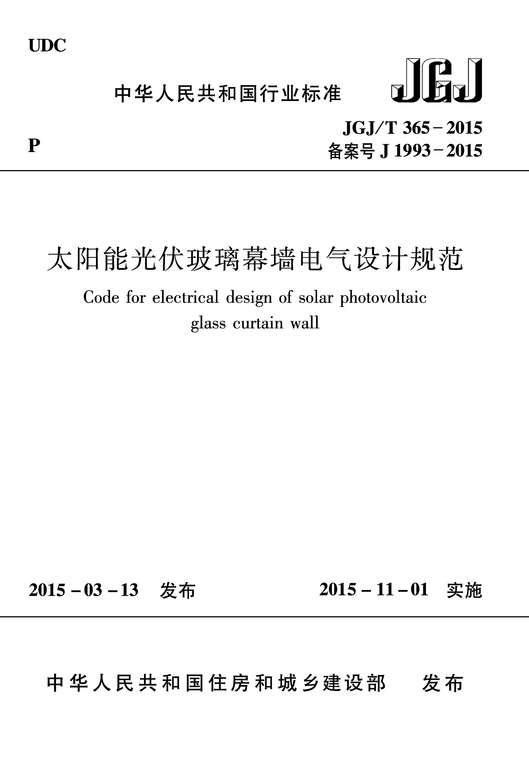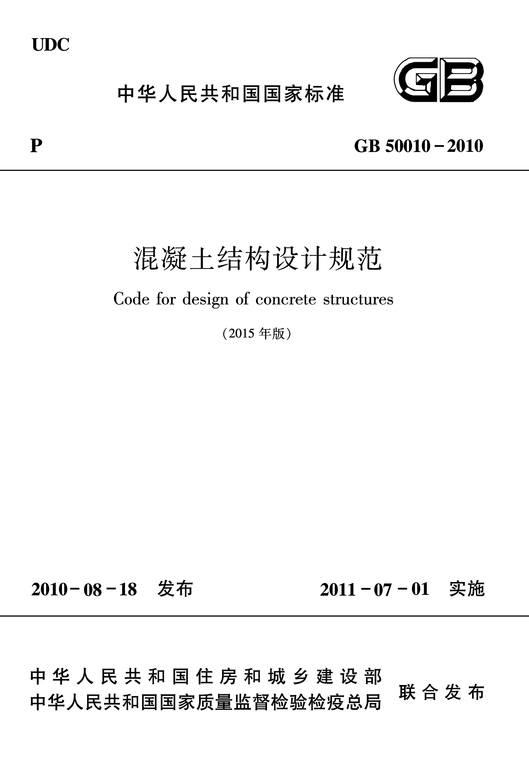发布日期:2002-03-01
实施日期:2002-03-01
主编部门:Ministry of Construction of the People's Republic of China
主编单位:China Academy of Building Research
主要起草人:Chen Jifa,Hu Dexin,Jin Xinyang,Zhang Xiangting,Gu Zicong,Wei Caiang,Cai Yiyan,Guan Guixue,Xue Heng
出版社:中国建筑工业出版社
标准书号:GB 50009-2001
出版时间:2005-02-01
According to the requirements of"Notice of Printing and Distributing for the'1997 Preparation and Revision Plan of Engineering Construction Standards'(Document JB[1997]No.108)-Ministry of Construction",that the"Load Code for the Design of Building Structures"has been revised by Ministry of Construction together with the relevant departments,after a joint examination of relevant depart-ments,hence the new code has been approved as a national standard with a serial number of GB 50009—2001,and it shall come into force upon March 1,2002.Herein,clauses1.0.5,3.1.2,3.2.3,3.2.5,4.1.1,4.1.2,4.3.1,4.5.1,4.5.2,6.1.1,6.1.2,7.1.1and7.1.2are mandatory clauses,which must be enforced strictly.The original"Load Code for the Design of Building Structures"GBJ 9—87 shall be abolished after December 31,2002.
The code is applicable to the structural design of building engineering.
Document JB[2002]No.10
According to the requirements of"Notice of Printing and Distributing for the'1997 Preparation and Revision Plan of Engineering Construction Standards'(Document JB[1997]No.108)-Ministry of Construction",that the"Load Code for the Design of Building Structures"has been revised by Ministry of Construction together with the relevant departments,after a joint examination of relevant depart-ments,hence the new code has been approved as a national standard with a serial number of GB 50009—2001,and it shall come into force upon March 1,2002.Herein,clauses1.0.5,3.1.2,3.2.3,3.2.5,4.1.1,4.1.2,4.3.1,4.5.1,4.5.2,6.1.1,6.1.2,7.1.1and7.1.2are mandatory clauses,which must be enforced strictly.The original"Load Code for the Design of Building Structures"GBJ 9—87 shall be abolished after December 31,2002.
The Ministry of Construction is in charge of management and explanation of the mandatory clauses in the code,the China Academy of Building Research will be responsible for the explanation of specific technical contents and the Research Institute ofStandards and Norms-Ministry of Construction will organize the China Architecture&Building Press to take on publishing and distributing works of this code.
Ministry of Construction of the People's Republic of China
January 10,2002
关于发布国家标准《建筑结构荷载规范》的通知
建标[2002]10号
根据我部“关于印发《1997年工程建设标准制订、修订计划的通知》”(建标[1997]108号)的要求,由建设部会同有关部门共同修订的《建筑结构荷载规范》,经有关部门会审,批准为国家标准,编号为GB 50009—2001,自2002年3月1日起施行。其中,1.0.5、3.1.2、3.2.3、3.2.5、4.1.1、4.1.2、4.3.1、4.5.1、4.5.2、6.1.1、6.1.2、7.1.1、7.1.2为强制性条文,必须严格执行。原《建筑结构荷载规范》GBJ 9—87于2002年12月31日废止。
本规范由建设部负责管理和对强制性条文的解释,中国建筑科学研究院负责具体技术内容的解释,建设部标准定额研究所组织中国建筑工业出版社出版发行。
中华人民共和国建设部
2002年1月10日
目录
NOTICE
Notice of Promulgation for the National Standard"Load Code for the Design of Building Structures"
Preface
1 General Principles
2 Terms and Symbols
2.1 Terms
2.2 Symbols
3 Classification of Loads and Combination of Load Effects
3.1 Classification of Loads and Representative Values of Loads
3.2 Combination of Loads
4 Live Loads on Floors and Roofs
4.1 Uniform Live Loads on Floors in Civil Buildings
4.2 Live Loads on Floors in Industrial Buildings
4.3 Live Loads on Roofs
4.4 Ash Load on Roofings
4.5 Construction and Maintenance Loads,and Horizontal Load on Railings
4.6 Dynamic Coefficient
5 Crane Load
5.1 Vertical and Horizontal Crane Loads
5.2 Combination of Multi-crane
5.3 Dyiiamic Coefficients of Crane Loads
5.4 Combination Value,Frequent Value and Quasi-permanent Value of Crane Load
6 Snow Load
6.1 Characteristic Value of Snow Load and Reference Snow Pressure
6.2 Roofing Snow Cover Distribution Factor
7 Wind Load
7.1 Characteristic Value ofWind Load and Reference Wind Pressure
7.2 Exposure Factor for Wind Pressure
7.3 Shape Factor of Wind Load
7.4 Along Wind Direction Wind Excitation and Dynamic Wind Effect Factor
7.5 Gust Factor
7.6 Cross Wind Direction Wind Excitation
Appendix A Self-weight of Commonly Used Materials and Structural Members
Appendix B Determination Method of Equivalent Uniform Live Loads on Floors
Appendix C Live Loads on Floors in Industrial Buildings
Appendix D Determination Method for the Reference Snow Pressure and Wind Pressure
Appendix E Empirical Formulae for the Structural Fundamental Natural Period of Vibration
Appendix F Approximate Values for Vibration Mode Factors of Structures
Appendix G Explanation of Wording in This Code
关于发布国家标准《建筑结构荷载规范》的通知
前言
1 总则
2 术语及符号
2.1 术语
2.2 符号
3 荷载分类和荷载效应组合
3.1 荷载分类和荷载代表值
3.2 荷载组合
4 楼面和屋面活荷载
4.1 民用建筑楼面均布活荷载
4.2 工业建筑楼面活荷载
4.3 屋面活荷载
4.4 屋面积灰荷载
4.5 施工和检修荷载及栏杆水平荷载
4.6 动力系数
5 吊车荷载
5.1 吊车竖向和水平荷载
5.2 多台吊车的组合
5.3 吊车荷载的动力系数
5.4 吊车荷载的组合值、频遇值及准永久值
6 雪荷载
6.1 雪荷载标准值及基本雪压
6.2 屋面积雪分布系数
7 风荷载
7.1 风荷载标准值及基本风压
7.2 风压高度变化系数
7.3 风荷载体型系数
7.4 顺风向风振和风振系数
7.5 阵风系数
7.6 横风向风振
附录A 常用材料和构件的自重
附录B 楼面等效均布活荷载的确定方法
附录C 工业建筑楼面活荷载
附录D 基本雪压和风压的确定方法
附录E 结构基本自振周期的经验公式
附录F 结构振型系数的近似值
附录G 本规范用词说明
1.0.5 A 50-year design reference period was adopted by the code.
3.1.2 Different representative values shall be adopted for different loads in the design of building structures.
The characteristic value shall be adopted as the representative value of permanent load.
The characteristic value,combination value,frequent value or quasi-permanent value shall be adopted as the representative value of variable load in accordance with the require-ments of design.
The representative value of accidental load shall be determined in accordance with the dis-tinguish features of service for building structures.
3.2.3 For the fundamental combination,the design value S of the combination of loads ef-fects shall be determined by the most unfavourable value taking from the following combination values:
1)The combination is controlled by the variable load effects:
Where γ——partial safety factor of permanent load,shall be adopted in accordance with the Clause 3.2.5;
γ——partial safety factor for the variable load ofnumber i,herein,the γ,which shall be adopted in accordance with the Clause 3.2.5,is the partial safety fac-tor of variable load Q;
S——the load effects value is calculated in accordance with the characteristic value ofpermanent load G;
S——load effects values are calculated in accordance withthe characteristic values of variable load Q,herein,the S denotes the controlling one among all vari-able load effects;
ψ——coefficients of combination values of the variable loads Q shall be adopted in accordance with the stipulations ofthe Clauses in the Chapters ofthe Code re-spectively;
n——number of the variable loads participated in the combinations.
2)The combination is controlled by the permanent load effects:
Note:1 The design values in the fundamental combination are suitable only for loads and load effects in thelin-ear condition.
2 When the S can not be clearly judged,taking each variable load effect as S in turn,then the most unfavourable combination of load effect canhe selected.
3 When the vertical permanent load effect is considered as the controlling combination,hence,only the vertical variable load is limited to participate in the combination.
3.2.5 Partial safety factors for fundamental combination shall be adopted as follows:
1 partial safety factor for permanent load:
1)When the effect of permanent load is unfavourable to structures
—for the combination is controlled by the variable load effects.that the 1.2 shall be taken;
—for the combination is controlled by the permanent load effects.that the 1.35 shall be taken;
2)When the effect of permanent load is favourable to structures
—under ordinsry condition that the 1.0 shall be taken;
—for the checking calculation for the overturning,sliding or floating of structure,that the 0.9 shall be taken.
2 partial safety factor for variable load:
—under ordinary condition that the 1.4 shall be taken;
—the characteristic value of variable load is greater than 4 kN/m for floor structure of industrial building,that the 1.3 shall be taken.
Note:For the special conditions,it can be determined in accordance with the stipulations for the relevant design codes of building structures.
4.1.1 The characteristic value and the coefficients for combination value,frequent value and quasi-permanent value of uniform live loads on floors in civil buildings shall be taken according to the stipulations in the.
4.1.2 For design offloor beams,walls,eolumns and foundations,the characteristic values of the live load on floors listed in theTable 4.1.1 shall be multiplied by the following specified re-duction coefficients.
1 Reduction coefficients for design of floor beams:
1)Item No.1(1),when the tributary area of floor beams is larger than 25m,the 0.9 shall be taken;
2)Item No.1(2)~7,when the tributary area of floorbeams is larger than 50m2,the 0.9 shall be taken;
3)Item No.8,for secondary beams of one-way slab floors and longitudinal ribs of channel slabs.the 0.8 shall be taken;for main beams of one-way slab floors,the 0.6 shall be taken;for beams oftwo-way slab floors.the 0.8 shall be taken;
4)Item No.9~12 the reduction coetficients,which belong in same kind of buildings,shall be adopted.
2 Reduction coefficients for the design of walls,columns and foundations:
1)Item No.1(1),the stipulations in the shall be adopted;
2)Item No,1(2)~7,the reduction coefficients,which belong in same as floor beams,shall be adopted;
3)Item No.8,for one-way slab floors,that the 0.5 shall be taken;for two-way slab floors and flat slab floors,the 0.8 shall be taken;
4)ItemNo.9~12,the reduction coetficients,which belong in same kind of buildings,shall be adopted.
Note:The tributary area for floor beams denotes the actual area,which shall be detern ined in accordance with the range of the both sides of beam extending to one-half of spacing resoeefively along the adja-cent beams.
4.3.1 Uniform live loads for horizontal projection of roofs on buildings shall be adopted ac-cording to the
Uniform live loads on roofs shall not be combined simultaneously with snow loads.
4.5.1 When designing the roof slabs,purlins,reinforced concrete eaves,canopies and pre-cast beams,that the concentrated load 1.0kN(self-weights ofworkers and small tools)of con-struction or maintenance shall be taken and the checking calculation shall be carried out at the most unfavourable locations.
Note:1 When construction loads for the light or the widened structural members may exceed the above mentioned load,the checking calculation shall be carried out according to the actual conditions,or the temporary facilities,such as bearing plates,supports and etc.,shall be adopted to sustain the loads.
2 When calculating the loed-bearingcapacity of eaves and canopies.a concentrated load shall be tak-enat interval of 1.0m along the plate width;when checking calculation for the overturning of eaves,canopies,a concentrated load shall be taken at interval of2.5~3.0malong the plate width.
4.5.2 The horizontal load on the top of railings for staircase,stands,balconies,manned roofs,and etc.,shall be adopted according to the stipulations as follows:
1 For dwelling houses,hostels,office buildings,hotels,hospitals,nurseries and kingdergartens,0.5kN/m shall be taken.
2 For schools,canteens,theaters,cinemas,stations,halls,exhibition buildings and sta-diums,1.0kN/m shall be taken.
6.1.1 The characteristic value ofsnow load on the horizontal projecting roofing plane shall be calculated in accordance with the following equation:
Where s——charactenstic value of snow load(kN/m);
μ——roofing snow cover distribution factor;
s——reference snow pressure(kN/m).
6.1.2 A 50-year mean recurrence interval snow pressures,which are given on the attached Table D.4 in the Appendix D.4ofthecode,shall be adopted as the reference snow pressure.
When the structures are sensitive to the snow load,hence,the reference snow pressure shall be raised appropriately,and shall be stipulated in the relevant design codes.
7.1.1 Characteristic value of wind load vertical to building surfaces shall be calculated in ac-cordance with the following equation:
1 When in the design of principal load-bearing structures
Where w——characteristic value of wind load(kN/m);
β——dynamic effect factor of wind at a height of z;
μ——shape factor of wind load;
μ——exposure factor for wind pressure;
w——reference wind pressure(kN/m);
2 When in the design of fencing structures
Whereβ——gust factor at a height of z.
7.1.2 A 50-year mean recurrence interval for wind pressure given in the Appendix D.4At-tached Table D.4 of the Code shall be adopted as the reference wind pressure,but it shall not be less than 0.3kN/m.
The reference wind pressures,which are adopted for the high buildings,the high-rise structures and the other structures sensitive to wind load,shall be raised appropriately,and shall be specified in the relevant design codes.
1.0.5 本规范采用的设计基准期为50年。
3.1.2 建筑结构设计时,对不同荷载应采用不同的代表值。
对永久荷载应采用标准值作为代表值。
对可变荷载应根据设计要求采用标准值、组合值、频遇值或准永久值作为代表值。
对偶然荷载应按建筑结构使用的特点确定其代表值。
3.2.3 对于基本组合,荷载效应组合的设计值应从下列组合值中取最不利值确定:
1)由可变荷载效应控制的组合:
式中——永久荷载的分项系数,应按第条采用;
——第个可变荷载的分项系数,其中为可变荷载的分项系数,应按第条采用;
——按永久荷载标准值计算的荷载效应值;
——按可变荷载标准值计算的荷载效应值,其中为诸可变荷载效应中起控制作用者;
ci——可变荷载的组合值系数,应分别按各章的规定采用;
——参与组合的可变荷载数。
2)由永久荷载效应控制的组合:
注:1 基本组合中的设计值仅适用于荷载与荷载效应为线性的情况。
2 当对S无法明显判断时,轮次以各可变荷载效应为S,选其中最不利的荷载效应组合。
3 当考虑以竖向的永久荷载效应控制的组合时,参与组合的可变荷载仅限于竖向荷载。
3.2.5 基本组合的荷载分项系数,应按下列规定采用:
1 永久荷载的分项系数:
1)当其效应对结构不利时
—对由可变荷载效应控制的组合,应取1.2;
—对由永久荷载效应控制的组合,应取1.35;
2)当其效应对结构有利时
——般情况下应取1.0;
—对结构的倾覆、滑移或漂浮验算,应取0.9。
2 可变荷载的分项系数:
——般情况下应取1.4;
—对标准值大于4kN/m的工业房屋楼面结构的活荷载应取1.3。
注:对于某些特殊情况,可按建筑结构有关设计规范的规定确定。
4.1.1 民用建筑楼面均布活荷载的标准值及其组合值、频遇值和准永久值系数,应按的规定采用。
4.1.2 设计楼面梁、墙、柱及基础时,表4.1.1中的楼面活荷载标准值在下列情况下应乘以规定的折减系数。
1 设计楼面梁时的折减系数:
1)第1(1)项当楼面梁从属面积超过25m时,应取0.9;
2)第1(2)~7项当楼面梁从属面积超过50m时应取0.9;
3)第8项对单向板楼盖的次梁和槽形板的纵肋应取0.8;
对单向板楼盖的主梁应取0.6;
对双向板楼盖的梁应取0.8;
4)第9~12项应采用与所属房屋类别相同的折减系数。
2 设计墙、柱和基础时的折减系数
1)第1(1)项应按规定采用;
2)第1(2)~7项应采用与其楼面梁相同的折减系数;
3)第8项对单向板楼盖应取0.5;
对双向板楼盖和无梁楼盖应取0.8;
4)第9~12项应采用与所属房屋类别相同的折减系数。
注:楼面梁的从属面积应按梁两侧各延伸二分之一梁间距的范围内的实际面积确定。
4.3.1 房屋建筑的屋面,其水平投影面上的屋面均布活荷载,应按采用。
屋面均布活荷载,不应与雪荷载同时组合。
4.5.1 设计屋面板、檩条、钢筋混凝土挑檐、雨篷和预制小梁时,施工或检修集中荷载(人和小工具的自重)应取1.0kN,并应在最不利位置处进行验算。
注:1 对于轻型构件或较宽构件,当施工荷载超过上述荷载时,应按实际情况验算,或采用加垫板、支撑等临时设施承受。
2 当计算挑檐、雨篷承载力时,应沿板宽每隔1.0m取一个集中荷载;在验算挑檐、雨篷倾覆时,应沿板宽每隔2.5~3.0m取一个集中荷载。
4.5.2 楼梯、看台、阳台和上人屋面等的栏杆顶部水平荷载,应按下列规定采用:
1 住宅、宿舍、办公楼、旅馆、医院、托儿所、幼儿园,应取0.5kN/m;
2 学校、食堂、剧场、电影院、车站、礼堂、展览馆或体育场,应取1.0kN/m。
6.1.1 屋面水平投影面上的雪荷载标准值,应按下式计算:
式中 s——雪荷载标准值(kN/m);
μ——屋面积雪分布系数;
s0——基本雪压(kN/m)。
6.1.2 基本雪压应按本规范附录D.4中附表D.4给出的50年一遇的雪压采用。
对雪荷载敏感的结构,基本雪压应适当提高,并应由有关的结构设计规范具体规定。
7.1.1 垂直于建筑物表面上的风荷载标准值,应按下述公式计算:
1 当计算主要承重结构时
式中 w——风荷载标准值(kN/m);
β——高度z处的风振系数;
μ——风荷载体型系数;
μ——风压高度变化系数;
w——基本风压(kN/m)。
2 当计算围护结构时
式中 β——高度z处的阵风系数。
7.1.2 基本风压应按本规范附录D.4中附表D.4给出的50年一遇的风压采用,但不得小于0.3kN/m。
对于高层建筑、高耸结构以及对风荷载比较敏感的其他结构,基本风压应适当提高,并应由有关的结构设计规范具体规定。







