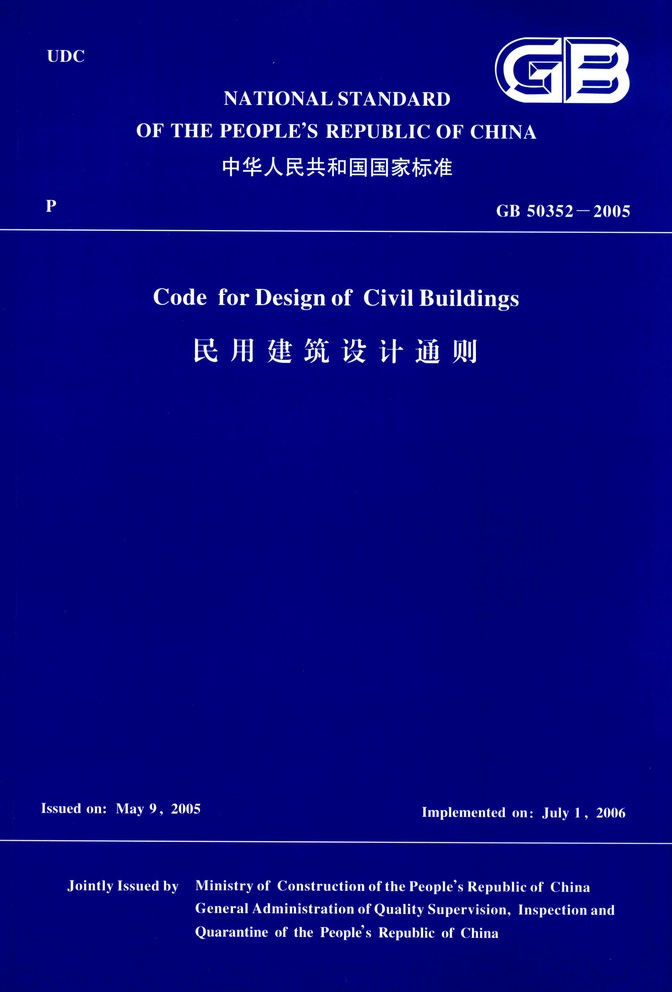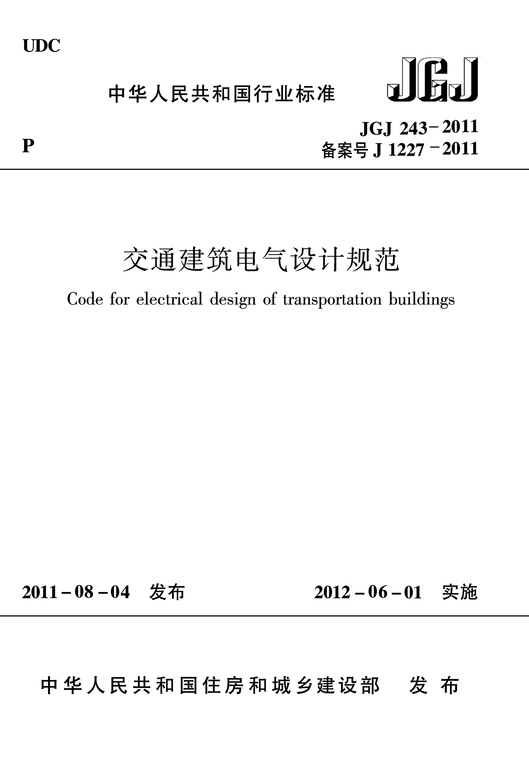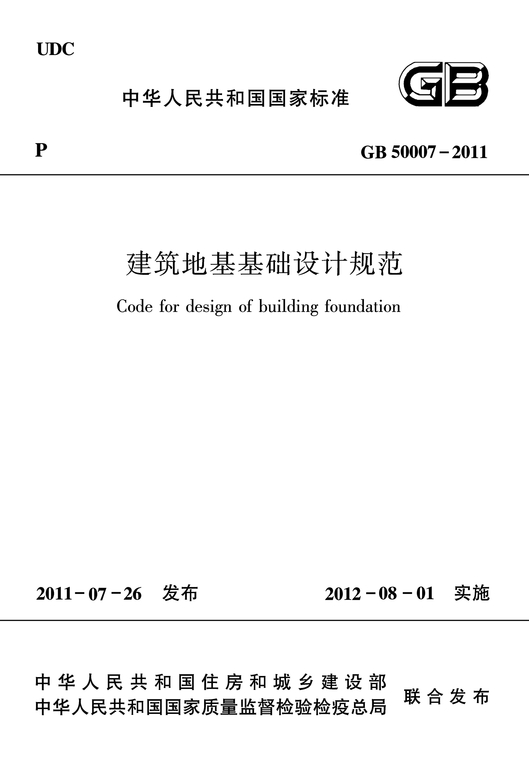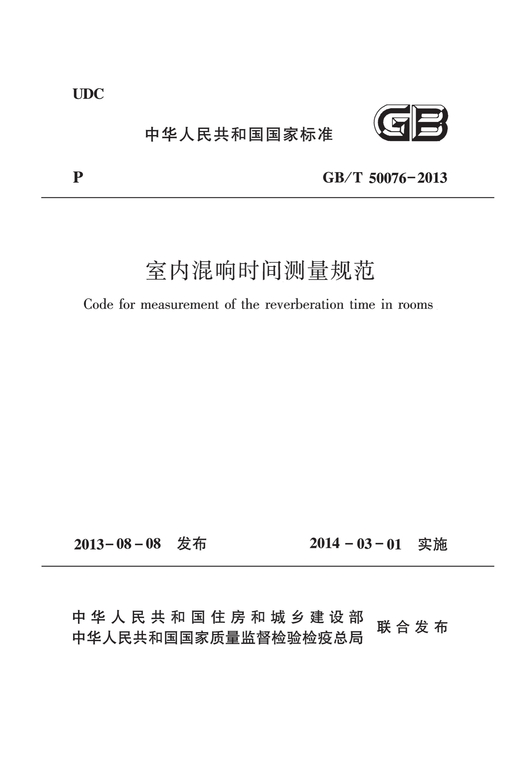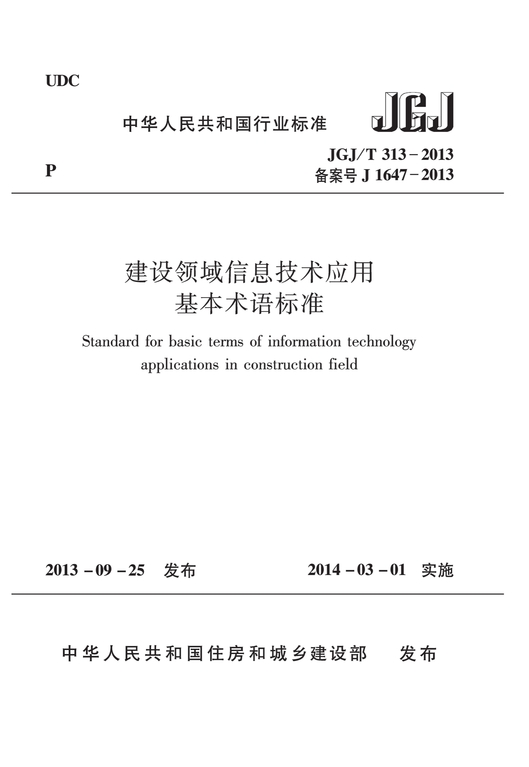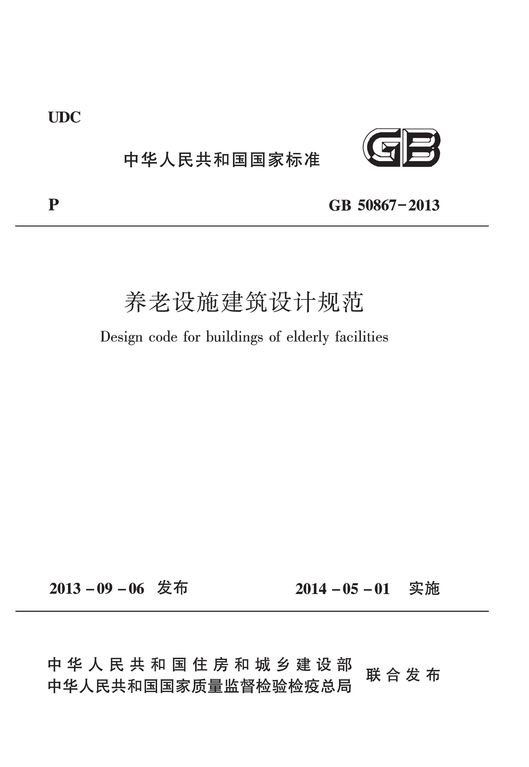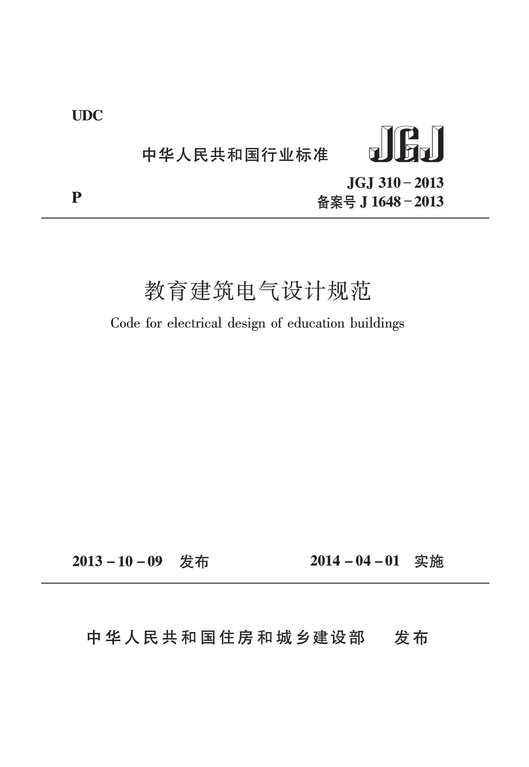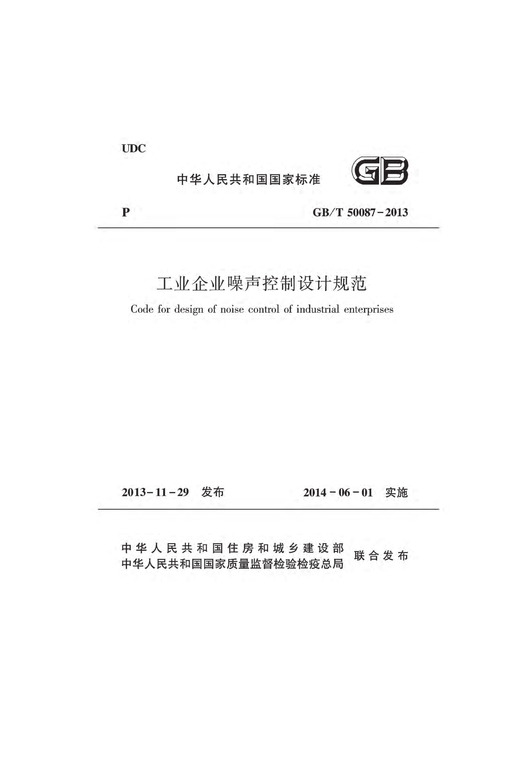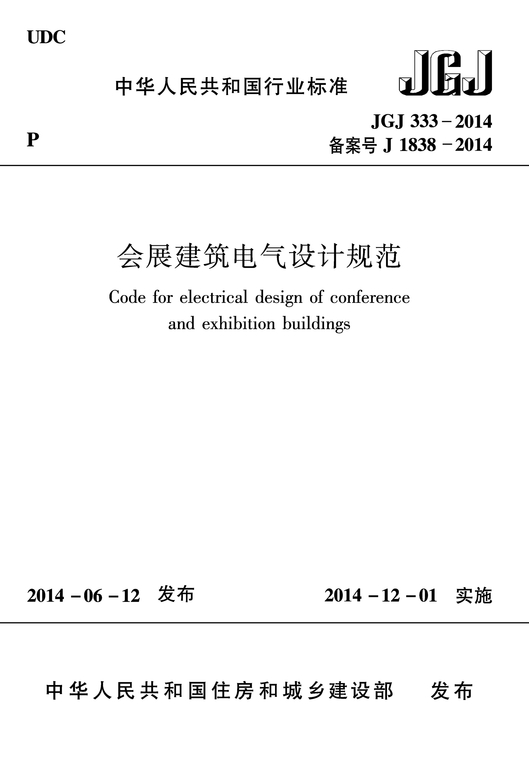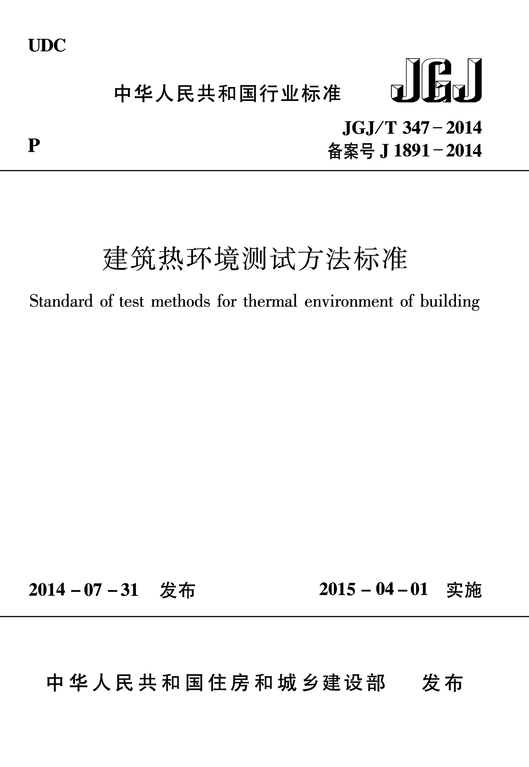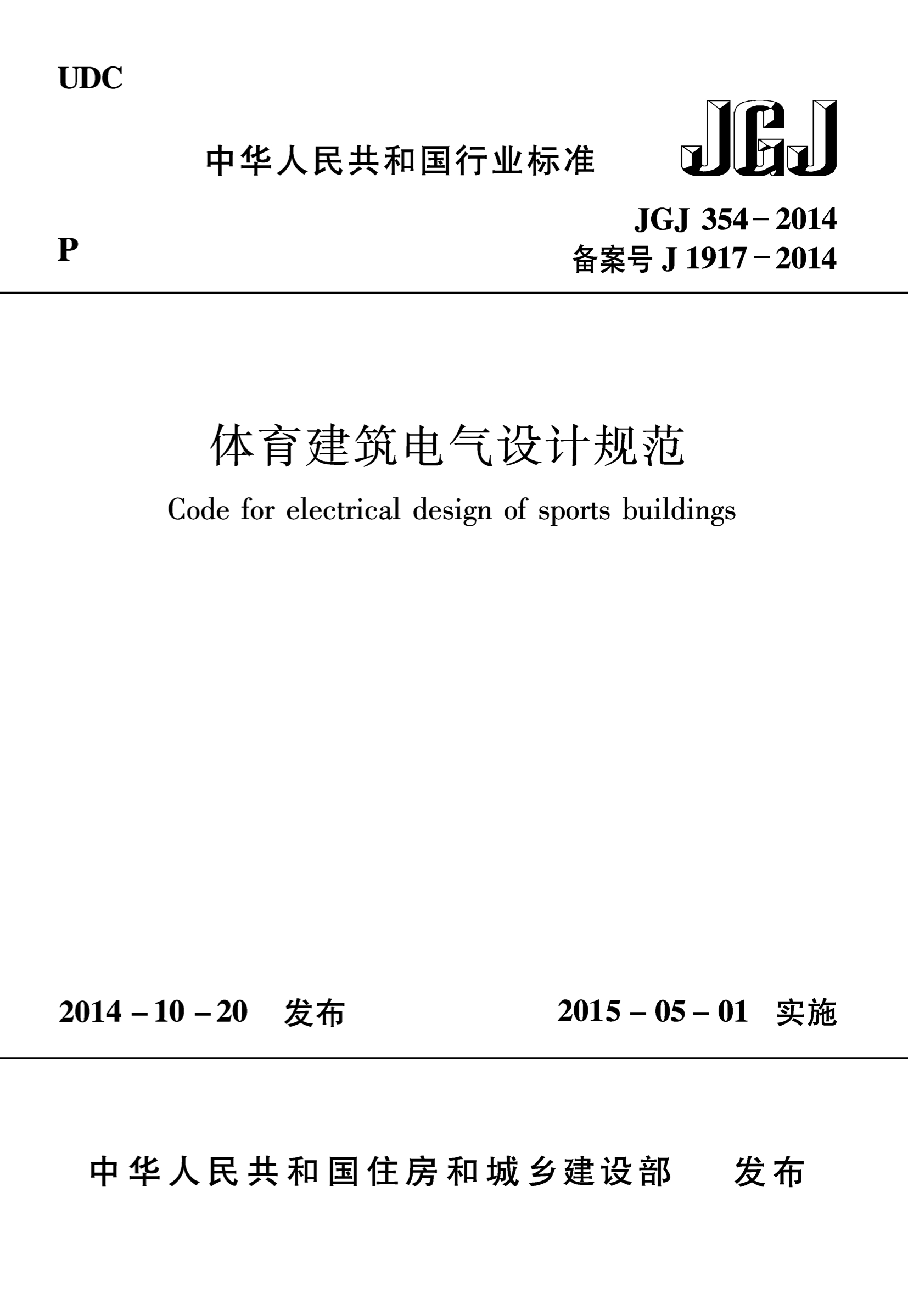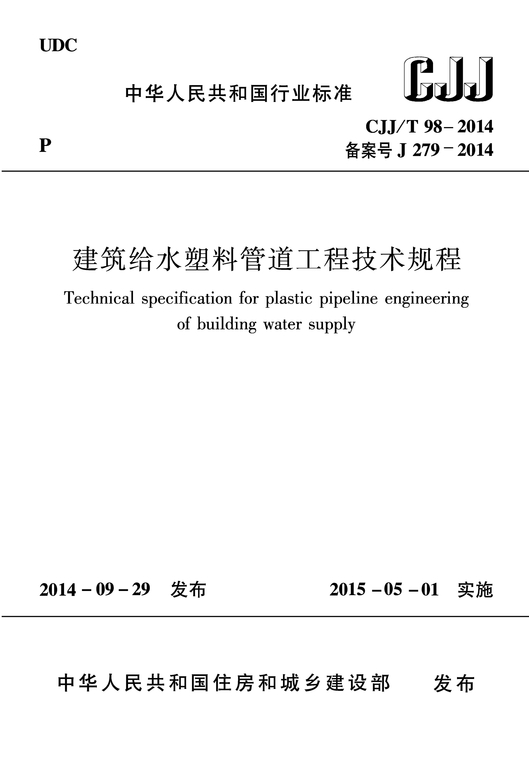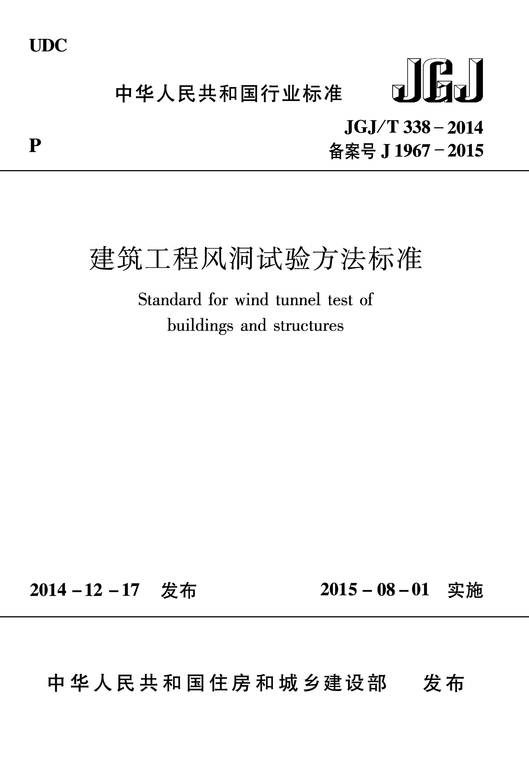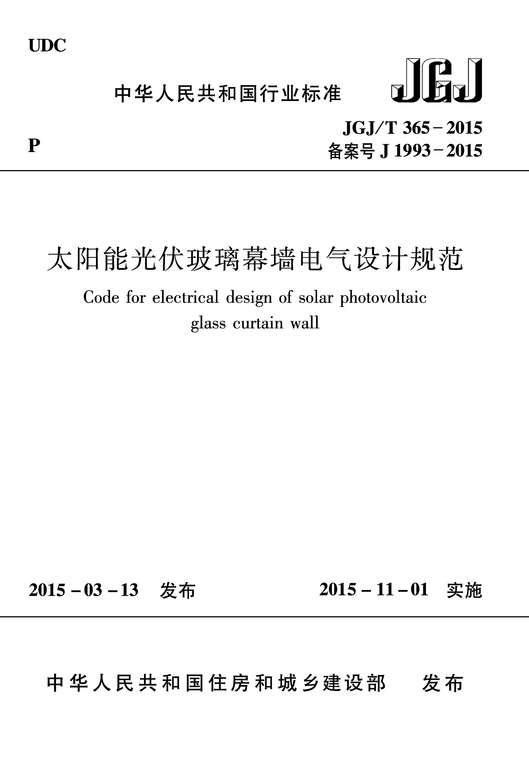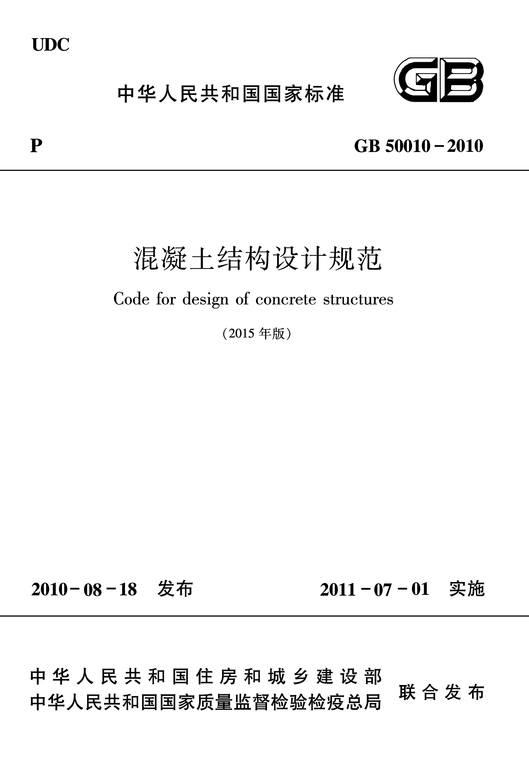发布日期:2005-05-09
实施日期:2006-07-01
主编部门:Ministry of Construction of the People's Republic of China
主编单位:China Architecture Design and Research Group,China Institute of Building Standard Design&Research
主要起草人:Zhao Guanqian,Cui Kai,Zhang Hua,Gu Jun,Zhang Shujun,Ye Maoxu,Zhu Changlian,Li Guiwen,Zheng Guoying,Chen Huaning,Geng Changfu,Tu Yingshi,Zhang Jingwu,Li Yaopei,Pan Zhongcheng,Yuan Qifeng,Lin Ruoci,Zhao Yuanchao,Gui Xuewen,Fang Zhiying,Ding Zaili,Wang Wei,Sun Lan,Du Zhijie,Zhang Bo,Sun Tong
出版社:中国建筑工业出版社
标准书号:15112·14683
出版时间:2009-02-01
本译本是根据中国建筑工业出版社出版的《民用建筑设计通则》GB 50352—2005翻译的,著作权归中华人民共和国住房和城乡建设部所有。在使用过程中,如出现异议,以中文版为准。
This Code is applicable for the design of construction,renovation,and extension of civil buildings.
本译本为中华人民共和国住房和城乡建设部委托中国工程建设标准化协会按照有关程序和规定,统一组织翻译的中国工程建设标准英文版系列译本之一。2008年12月4日,住房和城乡建设部以第177号公告予以公布。
本译本是根据中国建筑工业出版社出版的《民用建筑设计通则》GB 50352—2005翻译的,著作权归中华人民共和国住房和城乡建设部所有。在使用过程中,如出现异议,以中文版为准。
本译本在翻译和审核过程中,本标准编制单位及编制组有关成员给予了积极协助。
为不断提高本译本的质量,欢迎使用者提出意见和建议,并反馈给中国工程建设标准化协会。
地址:北京市海淀区三里河路9号中国工程建设标准化协会 邮编:100835
网址:www.cecs.org.cn
E-mail:cecs@mail.cin.gov.cn
本译本翻译人员:吴晓阳
本译本审核人员:庄国伟
中华人民共和国住房和城乡建设部标准定额司
中华人民共和国建设部公告
第327号
关于发布国家标准《民用建筑设计通则》的公告
现批准《民用建筑设计通则》为国家标准,编号为GB 50352—2005,自2005年7月1日起实施。其中,第4.2.1、6.6.3(1、4)、6.7.2、6.7.9、6.12.5、6.14.1条(款)为强制性条文,必须严格执行,原《民用建筑设计通则》JGJ 37—87同时废止。
本规范由建设部标准定额研究所组织中国建筑工业出版社出版发行。
中华人民共和国建设部
2005年5月9日
目录
Introduction
翻译出版说明
Announcement of Ministry of Construction of the People's Republic of China
Foreword
1 General Provisions
2 Terms
3 Basic Requirements
3.1 Classification of civil buildings
3.2 Design service life time
3.3 General requirements of building climate sub-area to buildings
3.4 Relation of building and environment
3.5 Accessibility facilities of the building
3.6 Parking space
3.7 Buildings without nominated number of users
4 Limits of the urban planning to the building
4.1 Construction site
4.2 Building outshoot
4.3 Control of the building height
4.4 Building density,plot ratio and greening ratio
5 Design of site
5.1 Layout of the buildings
5.2 Roads
5.3 Vertical
5.4 Greening
5.5 Layout of the project pipelines
6 Design of buildings
6.1 Layout plan
6.2 Storey height and indoor net height
6.3 Basement and semi-basement
6.4 Mechanical floor,refuge storey and open floor
6.5 Toilet,Wash room and bathroom
6.6 Step,Ramp and Railing
6.7 Staircase
6.8 Elevator,Escalator and Moving Walkway
6.9 Wall and Deformation Joint
6.10 Door and Window
6.11 Building Curtain Wall
6.12 Flooring
6.13 Building Curtain Wall
6.14 Pipe Shaft,Smoke Flue,Vent shaft and Garbage Shaft
6.15 Interior and exterior Decoration
7 Indoor Environment
7.1 Daylighting
7.2 Ventilation
7.3 Thermal Preservation
7.4 Thermal Prevention
7.5 Sound Isolation
8 Building Facilities
8.1 Water Supply and Drainage
8.2 Heating,Ventilation and Air Conditioning
8.3 Building Electricity
Appendix A Building Climate Zoning Plan
Explanation of Wording in This Code
中华人民共和国建设部公告
前言
1 总则
2 术语
3 基本规定
3.1 民用建筑分类
3.2 设计使用年限
3.3 建筑气候分区对建筑基本要求
3.4 建筑与环境的关系
3.5 建筑无障碍设施
3.6 停车空间
3.7 无标定人数的建筑
4 城市规划对建筑的限定
4.1 建筑基地
4.2 建筑突出物
4.3 建筑高度控制
4.4 建筑密度、容积率和绿地率
5 场地设计
5.1 建筑布局
5.2 道路
5.3 竖向
5.4 绿化
5.5 工程管线布置
6 建筑物设计
6.1 平面布置
6.2 层高和室内净高
6.3 地下室和半地下室
6.4 设备层、避难层和架空层
6.5 厕所、盥洗室和浴室
6.6 台阶、坡道和栏杆
6.7 楼梯
6.8 电梯、自动扶梯和自动人行道
6.9 墙身和变形缝
6.10 门窗
6.11 建筑幕墙
6.12 楼地面
6.13 屋面和吊顶
6.14 管道井、烟道、通风道和垃圾管道
6.15 室内外装修
7 室内环境
7.1 采光
7.2 通风
7.3 保温
7.4 防热
7.5 隔声
8 建筑设备
8.1 给水和排水
8.2 暖通和空调
8.3 建筑电气
附录A 中国建筑气候区划图
本通则用词说明
4.2.1 The buildings and the attached facilities shall not be constructed projecting out the boundary line of roads and the construction site,the construction works which shall not shoot out are:
——Underground construction works and attached facilities,including structural re-taining pile,retaining wall,basement,bottom plate and foundation of basement,septic tank and so on;
——Above ground construction works and attached facilities,including porch,corri-dor,balcony,outdoor stair,step,ramp,flower pool,fence,platform,apron and open sewer,air inlet and outlet of basement,passageway of basement,inlet well,light well and so on;
——Other facilities except connecting the city's municipal public facilities like pipe-lines,tunnels,flyover bridges and so on in the site.
6.6.3 Guardrails shall be set at positions in the face of free side such as balcony,side corridor,indoor circular corridor,interior courtyard,roof with people on and outdoor stair,and shall be in accordance with the following requirements:
1 Railing shall be fabricated by solid and durable materials.and shall be able to bear horizontal load prescribed in load code;
2 Height of railing shall be not less than 1.05m when in the face of free space height below 24m;and height of railing shall be not less than 1.10m when in the face of free space height equal to or higher than 24m(including mid-highrise buildings);
Note:Height of railing shall he vertical height calculated from floor or roof surface to top of railing,and it shall be eal-culated from top surface of step position,if it existed at the bottom with width not less than 0.22m and height not larger than 0.45m.
3 Clearance should not be left within 0.10m height of railing from surface of floor or roof;
4 Construction preventing children climbing must be adopted for railings in resi-dences,nursery,kindergarten,primary/secondary school and special locations for chii-dren,and clearance between rail posts shall be not larger than 0.1 1m when railing with rail post is adopted;
5 Clearance between rail posts shall be not larger than 0.1 lm when railing with rail posts is adopted in the location permitting children entering into,such as recreation buildings,commercial service buildings,buildings for sports and landscape.
6.7.2 On top of comply with provisions in code of fire proofing,the horizontal distance between wall surface and center line of handrail or between handrails,namely the width of staircase,for daily major traffic shall be decided according to the usage characters of building and determined by the number of pedestrian flow of 0.55+(0~0.15)m,and the number shall not less than two.0~0.15m is oscillation amplitude of human body in marc-hing pedestrian flow,and upper limit value shall be taken for public buildings with crowd pedestrian flow.
6.7.9 Measures to prevent children from climbing and sliding must be adopted for stairs in nursery,kindergarten,primary/secondary school and special locatons for children when clear width of stair well exceeds 0.20m.and structures hard to climb shall be adopted for railing of stair.Clearance between rail posts shall be not larger than 0.11m when railing with rail posts is adopted.
6.12.5 For the rooms used as storage of food,foodstuff,seed or medicament and when its stored materials directly contacted with floor,it is strictly forbidden to use toxic materi-als as flooring,and the toxicity of materials used shall be identified by relevant hygiene and disease control departments.Flooring materials with peculiar smeel emitting shall be pre-vented when it is used to store food with strong absorptivity.
6.14.1 Pipe shaft.smoke flue,vent shaft and garbage shaft shall be independently set and shall not be incorporated in one pipe system.In addition,they shall be made of non-combustible materials.
4.2.1 建筑物及附属设施不得突出道路红线和用地红线建造,不得突出的建筑突出物为:
——地下建筑物及附属设施,包括结构挡土桩、挡土墙、地下室、地下室底板及其基础、化粪池等;
——地上建筑物及附属设施,包括门廊、连廊、阳台、室外楼梯、台阶、坡道、花池、围墙、平台、散水明沟、地下室进排风口、地下室出入口、集水井、采光井等:
——除基地内连接城市的管线、隧道、天桥等市政公共设施外的其他设施。
6.6.3 阳台、外廊、室内回廊、内天井、上人屋面及室外楼梯等临空处应设置防护栏杆,并应符合下列规定:
1 栏杆应以坚固、耐久的材料制作,并能承受荷载规范规定的水平荷载;
2 临空高度在24m以下时,栏杆高度不应低于1.05m,临空高度在24m及24m以上(包括中高层住宅)时,栏杆高度不应低于1.10m;
注:栏杆高度应从楼地面或屋面至栏杆扶手顶面垂直高度计算,如底部有宽度大于或等于0.22m,且高度低于或等于0.45m的可踏部位,应从可踏部位顶面起计算。
3 栏杆离楼面或屋面0.10m高度内不宜留空;
4 住宅、托儿所、幼儿园、中小学及少年儿童专用活动场所的栏杆必须采用防止少年儿童攀登的构造,当采用垂直杆件做栏杆时,其杆件净距不应大于0.11m;
5 文化娱乐建筑、商业服务建筑、体育建筑、园林景观建筑等允许少年儿童进入活动的场所,当采用垂直杆件做栏杆时,其杆件净距也不应大于0.11m。
6.7.2 墙面至扶手中心线或扶手中心线之间的水平距离即楼梯梯段宽度除应符合防火规范的规定外,供日常主要交通用的楼梯的梯段宽度应根据建筑物使用特征,按每股人流为0.55+(0~0.15)m的人流股数确定,并不应少于两股人流。0~0.15m为人流在行进中人体的摆幅,公共建筑人流众多的场所应取上限值。
6.7.9 托儿所、幼儿园、中小学及少年儿童专用活动场所的楼梯,梯井净宽大于0.20m时,必须采取防止少年儿童攀滑的措施,楼梯栏杆应采取不易攀登的构造,当采用垂直杆件做栏杆时,其杆件净距不应大于0.11m。
6.12.5 存放食品、食料、种子或药物等的房间,其存放物与楼地面直接接触时,严禁采用有毒性的材料作为楼地面,材料的毒性应经有关卫生防疫部门鉴定。存放吸昧较强的食物时,应防止采用散发异味的楼地面材料。
6.14.1 管道井、烟道、通风道和垃圾管道应分别独立设置,不得使用同一管道系统,并应用非燃烧体材料制作。







