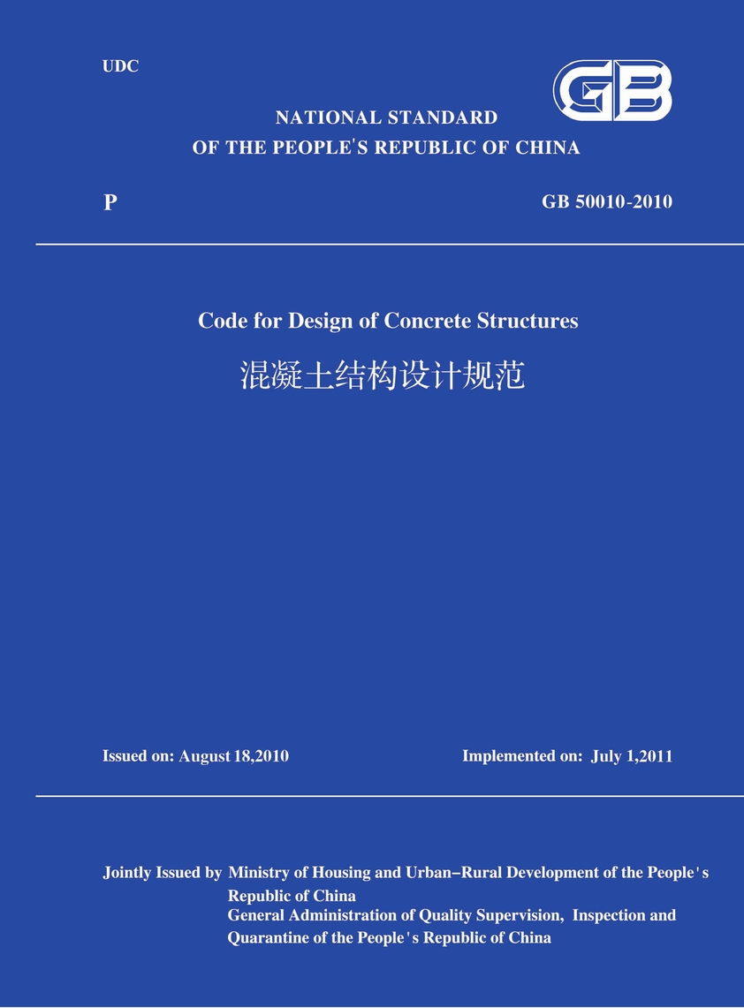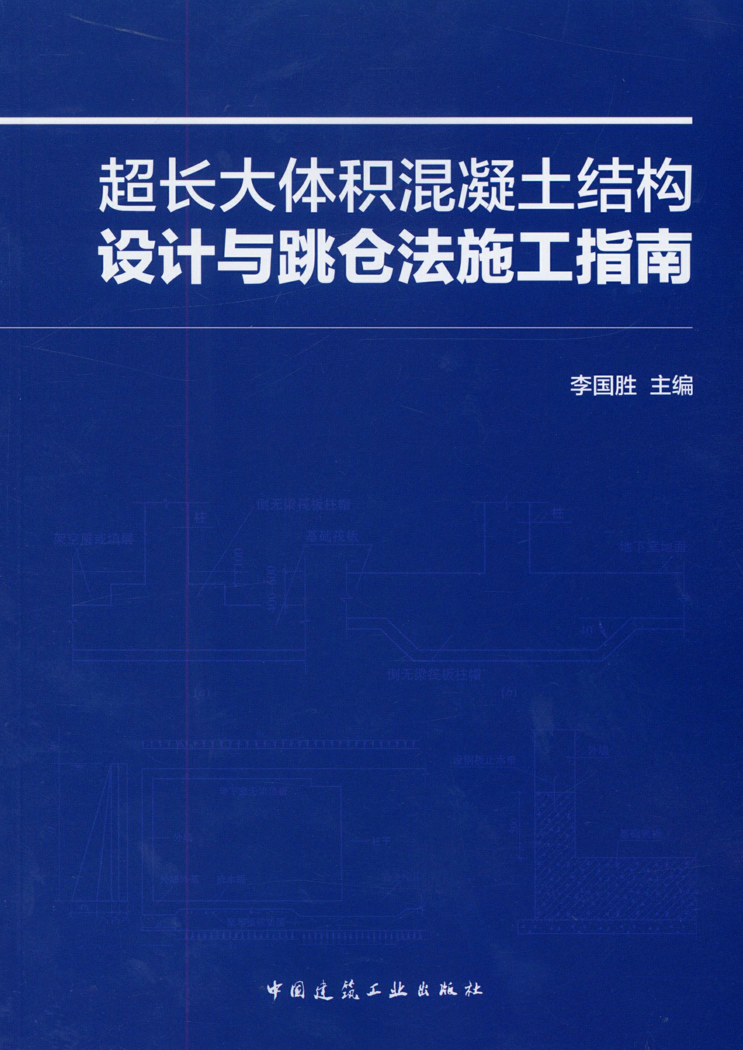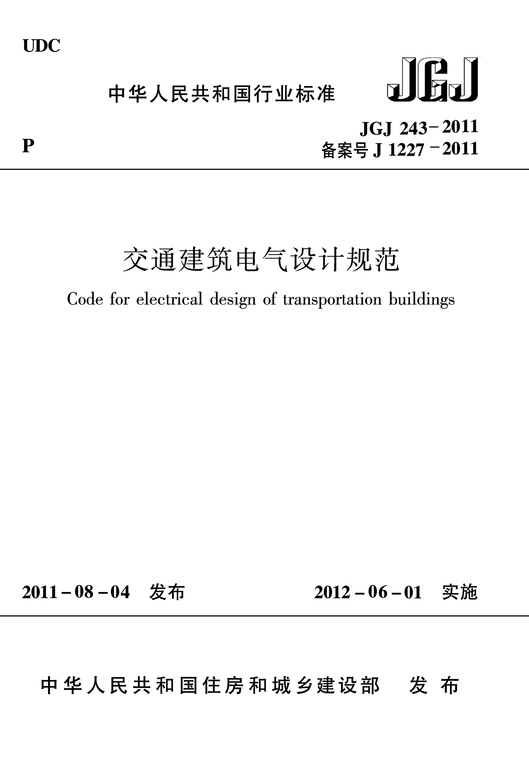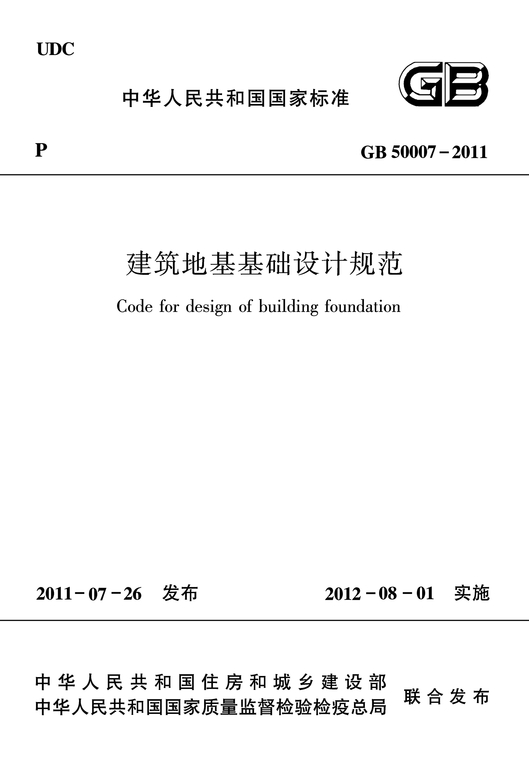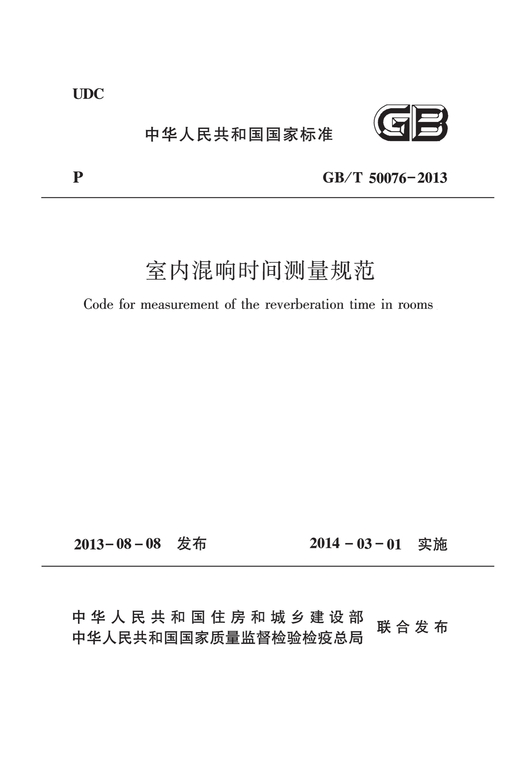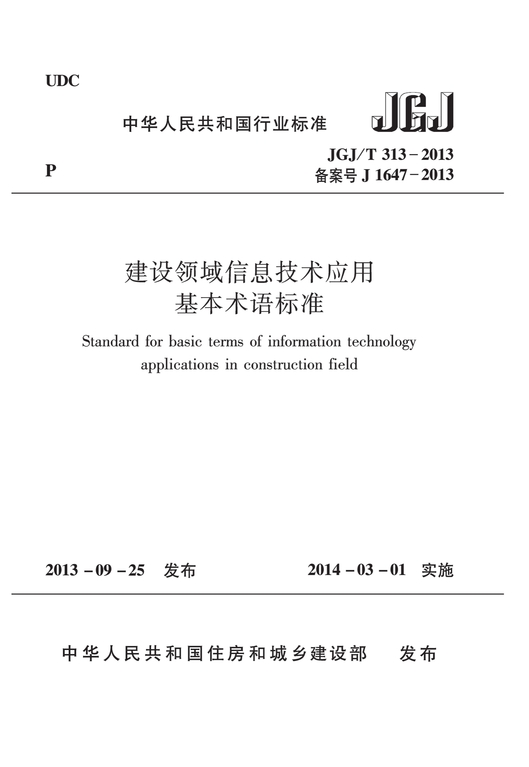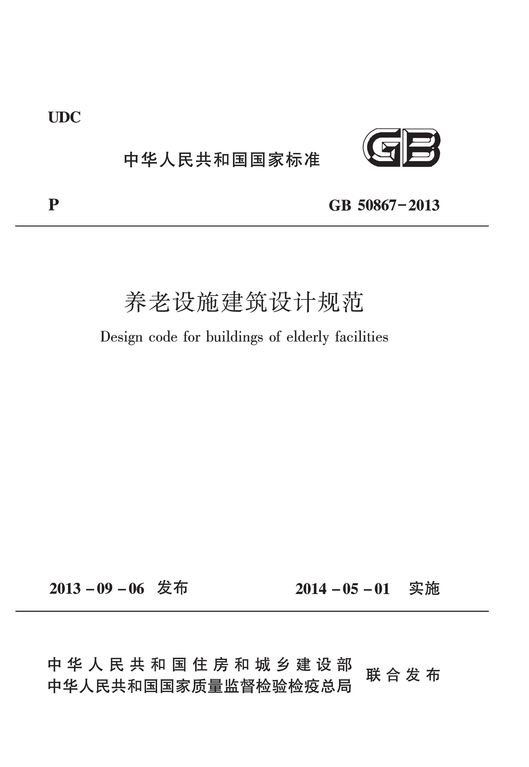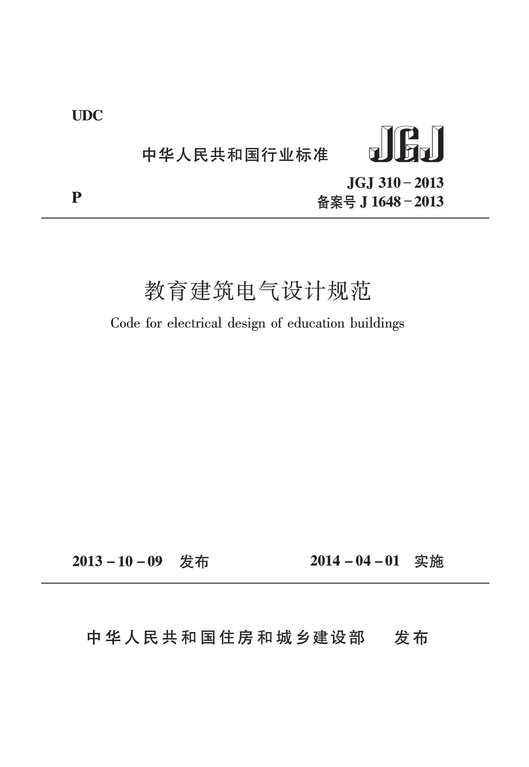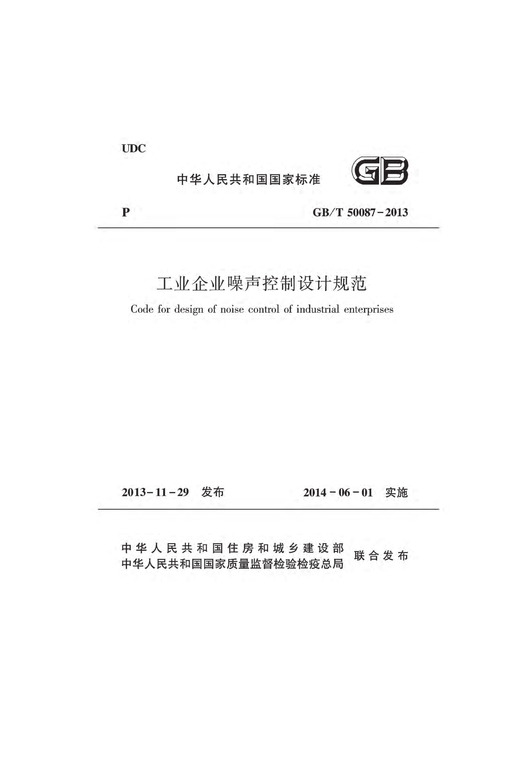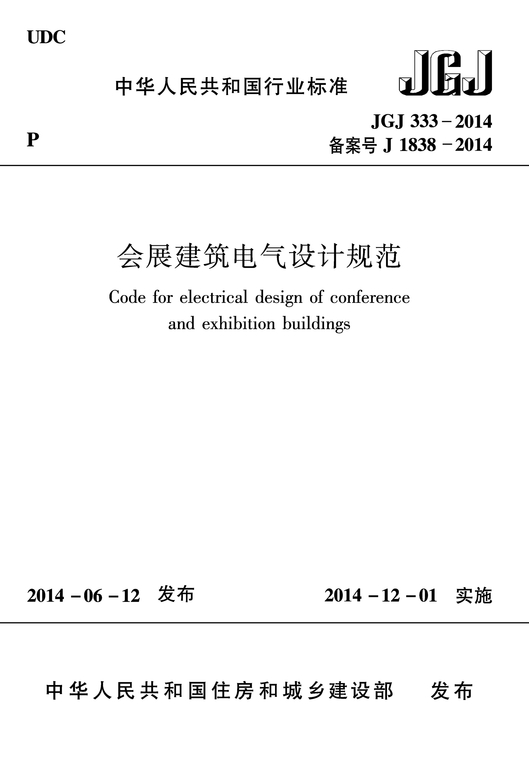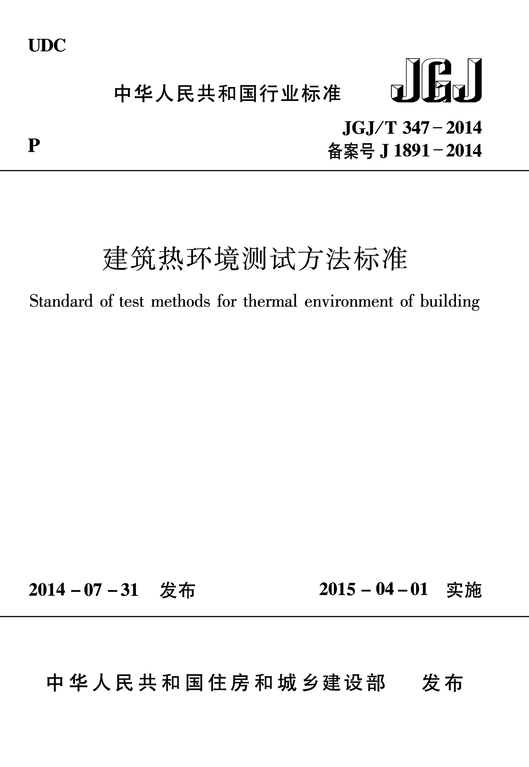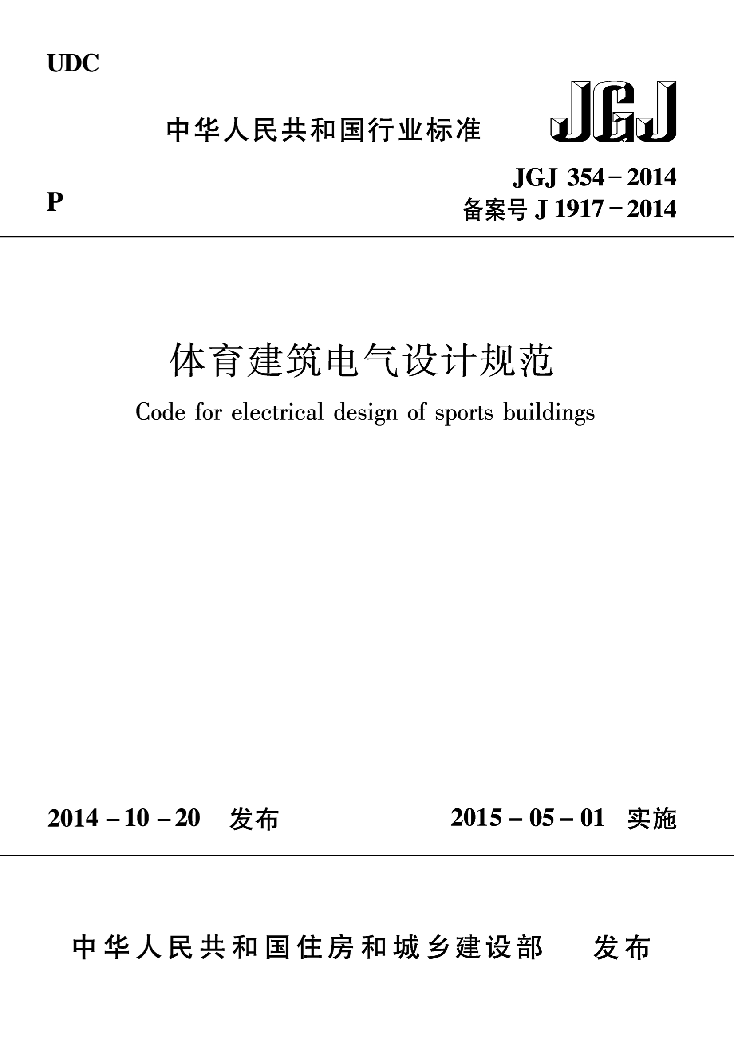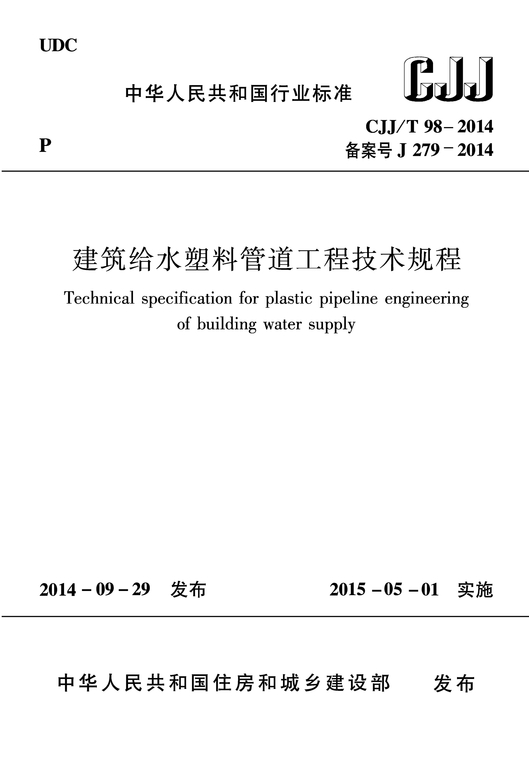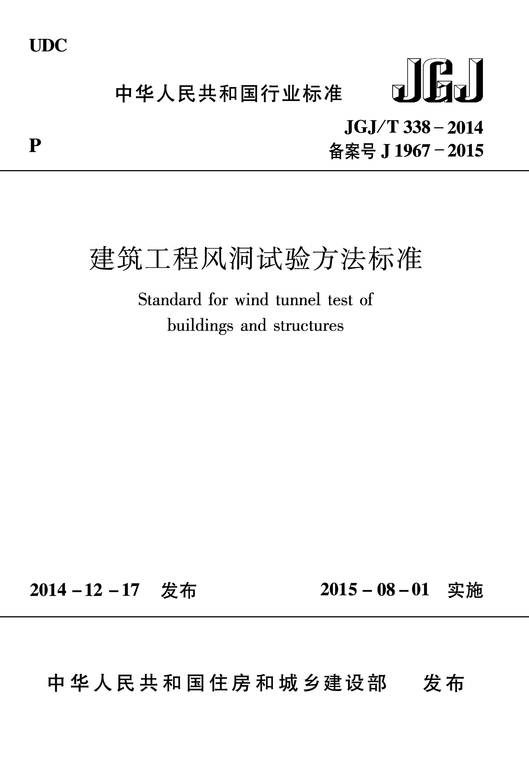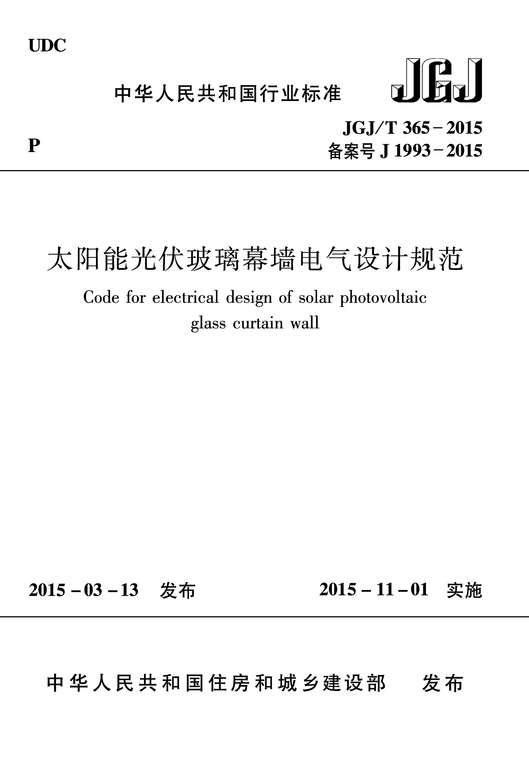发布日期:2010-08-18
实施日期:2011-07-01
主编部门:Ministry of Housing and Urban-Rural Development of the People's Republic of china
主编单位:China Academy of Building Research
主要起草人:Zhao Jida,Xu Youlin,Huang Xiaokun,Tao Xuekang,Li Yungui,Li Dongbin,Ye Lieping,Li Jie,Fu Jianping,Wang Tiecheng,Liu Lixin,Qiu Hongxing,Di Xiaotan,Wang Xiaofeng,Zhu Aiping,Song Yupu,Zheng Wenzhong,Jin Weiliang,LiangXingwen,YiWeijian,WuShengxing,FanZhong,KeChanghua,ZhangFengxin,Zuo Jiang,Jia Jie,Wu Xiaobin,Zhu Jianguo,Jiang Qinjian,Deng Mingsheng,Liu Gang
出版社:中国建筑工业出版社
标准书号:GB 50010-2010
出版时间:2014-09-01
The main contents of this code are:General,Terms and Symbols,General Requirements,Materials,Structural Analysis,Ultimate Limit States,Serviceability Limit States,Detailing Requirements,Fundamental Requirements for Structural Members,Prestressed Concrete Structural Members,Seismic Design of Reinforced Concrete Structural Members and the relevant appendixes.
According to the requirements of Document Jian Biao [2006] No.77 issued by the former Ministry of Construction (MOC)—"Notice on Printing the Development and Revision Plan (First One) of National Engineering Construction Standards in 2006",China Academy of Building Research,in conjunction with the organizations concerned,revised this code through extensive investigations and studies by earnestly summarizing the experiences in actual practices and by referring to the relevant international standards and foreign advanced standards as well as the relevant opinions.
The main contents of this code are:General,Terms and Symbols,General Requirements,Materials,Structural Analysis,Ultimate Limit States,Serviceability Limit States,Detailing Requirements,Fundamental Requirements for Structural Members,Prestressed Concrete Structural Members,Seismic Design of Reinforced Concrete Structural Members and the relevant appendixes.
There have been some significant changes in this code in the following technical aspects:1.The provisions on the principles of structural scheme,design against progressive collapse of structures,design of existing structures and design of unbounded prestressing were supplemented;2.The relevant provisions on the analysis of serviceability limit states were amended;3.The ribbed steel reinforcement of Grade 500MPa was added,and the steel reinforcement of Grade 235MPa was replaced by plain round steel reinforcement of Grade 300MPa;4.The relevant provisions on the design of combined loaded members were supplemented,and the expression for the calculation of shear and punching shear capacity were amended;5.The relevant provisions on the cover thickness and anchorage length of steel reinforcement as well as on the minimum ratio of reinforcement of longitudinal load-carrying steel reinforcement were adjusted;6.The relevant provisions on the seismic design of two-way shear columns,coupling beams,shear walls and other boundary elements were supplemented and amended;7.The relevant requirements of the seismic design of prestressed concrete members and slab-column joints were supplemented and amended.
The provisions printed in bold type in this code are compulsory ones and must be enforced strictly.
The Ministry of Housing and Urban-Rural Development is in charge of the administration of this code and the explanation of the compulsory provisions;the China Academy of Building Research is responsible for the explanation of specific technical contents.The relevant opinions and advice,whenever necessary,can be posted or passed on to the National Standard "Code for Design of Concrete Structures" Administrative Group of China Academy of Building Research (address:No.30,Beisanhuan East Road,Beijing City,100013,China).
Chief Development Organization of this code:China Academy of Building Research
Participating Development Organizations of this code:Tsinghua University Tongji University Chongqing University Tianjin University Southeast University Zhengzhou University Dalian University of Technology Harbin Institute of Technology Zhejiang University Hunan University Xi’an University of Architecture and Technology Hohai University National Center for Quality Supervision and Test of Construction Engineering China Architecture Design and Research Group Beijing Institute of Architectural Design East China Architectural Design&Research Institute Co.,Ltd.China Southwest Architectural Design&Research Institute Co.,Ltd.Nanjing Architectural Design&Research Institute Co.,Ltd.China Aeronautical Project and Design Institute China National Construction Steel Quality Supervision and Test Centre China State Construction International Co.Ltd.Beijing Yugou Co.,Ltd.
Chief Drafting Staff of this code:Zhao Jida Xu Youlin Huang Xiaokun Tao XuekangLi Yungui Li Dongbin Ye Lieping Li JieFu Jianping Wang Tiecheng Liu Lixin Qiu HongxingDi Xiaotan Wang Xiaofeng Zhu Aiping Song YupuZheng Wenzhong Jin Weiliang Liang Xingwen Yi WeijianWu Shengxing Fan Zhong Ke Changhua Zhang FengxinZuo Jiang Jia Jie Wu Xiaobin Zhu JianguoJiang Qinjian Deng Mingsheng Liu Gang
Chief Examining Staff of this code:Wu Xuemin Xu Yongji Bai ShengxiangWang Dasui Cheng Maokun Kang Guyi Mo Yong Wang Zhenhua Hu Jiashun Sun Huizhong Chen Guoyi Geng Shujiang Zhao Junli Liu Qiongxiang Lou Yu Zhang Yiping Li Ting Wu Yihong
Announcement of the Ministry of Housing and Urban-Rural Development of the Peoples Republic of China
No.743
Announcement of Publishing the National Standard of Code for Design of Concrete Structures
Code for Design of Concrete Structures has been approved as a national standard with a serial number of GB 50010-2010,and it shall be implemented on July 1,2011.Therein,Articles 3.1.7,3.3.2,4.1.3,4.1.4,4.2.2,4.2.3,8.5.1,10.1.1,11.1.3,11.2.3,11.3.1,11.3.6,11.4.12 and 11.7.14 are compulsory provisions and must be enforced strictly.The former GB 50010-2002 Code for Design of Concrete Structures shall be abolished simultaneously.
Authorized by Research Institute of Standards&Norms,this code is published and distributed by China Architecture&Building Press.
Ministry of Housing and Urban-Rural Development of the Peoples Republic of China
August 18,2010
目录
Announcement of the Ministry of Housing and Urban-Rural Development of the Peoples Republic of China
Foreword
1 General
2 Terms and Symbols
2.1 Terms
2.2 Symbols
3 General Requirements
3.1 General
3.2 Structural Scheme
3.3 Ultimate Limit States
3.4 Serviceability Limit States
3.5 Durability Requirements
3.6 Principles for Design Against Progressive Collapse
3.7 Principles for Design of Existing Structures
4 Materials
4.1 Concrete
4.2 Steel Reinforcement
5 Structural Analysis
5.1 General
5.2 Analysis Model
5.3 Elastic Analysis
5.4 Plastic Internal Forces Redistribution Analysis
5.5 Elastic-Plastic Analysis
5.6 Plastic Limit Analysis
5.7 Indirect Action Effect Analysis
6 Ultimate Limit States
6.1 General
6.2 Load-carrying Capacity of Normal Sections
6.3 Load-carryring Capacity of Oblique Sections
6.4 Load-carrying Capacity of Sections Subjected to Torsion
6.5 Punching Shear Capacity
6.6 Local bearing Capacity
6.7 Fatigue Analysis
7 Serviceability Limit States
7.1 Crackcontrol
7.2 Deflection of Flexural Members
8 Detailing Requirements
8.1 ExpansionJoint
8.2 Concrete Cover
8.3 Anchorage of Steel Reinforcement
8.4 Splices of Steel Reinforcement
8.5 Minimum Ratio of Reinforcement for Longitudinal Load-carrying Steel Reinforcement
9 Fundamental Requirements for Structural Members
9.1 Slabs
9.2 Beams
9.3 Columns,Joints and Brackets
9.4 Walls
9.5 Composite Members
9.6 Precast Concrete Structures
9.7 Embedded Parts and Connecting Pieces
10 Prestressed Concrete Structural Members
10.1 General
10.2 Calculation of Prestress Losses
10.3 Detailing of Prestressed Concrete Members
11 Seismic Design of Reinforced Concrete Structural Members
11.1 General
11.2 Materials
11.3 Frame Beams
11.4 Frame Columns and Columns Supporting Structural Transfer Member
11.5 Columns of Hinged Bent
11.6 Joints of Frame
11.7 Shear Walls and Coupling Beams
11.8 Prestressed Concrete Structural Members
11.9 Slab-column Joints
Appendix A Nominal Diameter,Cross-sectional area and Theoretical Self-weight of Steel Reinforcement
Appendix B Approximate Coefficient Method for SecondOrder Effect of Sway Structure
Appendix C Constitutive Relations for Steel Reinforcement and Concrete and the Rule of Multi-axial Strength for Concrete
AppendixD Design of Plain Concrete Structural Members
Appendix E Calculation for Flexual and Axial Capacity of Circular,Annular and Arbitrary Cross Sections
Appendix F Design Value of Equivalent Concentrated Reaction Used for Calculation of Slab-column Joints
Appendix G Deep Flexural Members
Appendix H Composite Beam and Slab Without Shores
Appendix J Prestress losses of Curved Post-tensioned-TendonsDue to Anchorage Seating and Tendon Shortening
Appendix K Time-dependent Losses of Prestress
Explanation of Wording in This Code
List of Quoted Standards
3.1.7 The design shall explicate the purposes of the structures.The purposes and the aplicationcircumstances of the structures shall not be modified within the design working life without technical evaluation or design permission.
8.5.1 The ratio of reinforcement for longitudinal load-carrying steel reinforcement in reinforcedconcrete structural members shall not be less than the value specified in
10.1.1 For prestressed concrete structural members, in addition to the calculation of load-carryingcapacity and serviceability limit states analysis according to the design conditions, analysis for construction stage shall also be carried out.
11.2.3 For frames and diagonal bracing members designed according to Seismic Grade Ⅰ, Ⅱ andⅢ, the longitudinal load-carrying steel rebars shall meet the following requirements:
1 The ratio of the actual measured value of tensile strength to actual measured value of yield strength of steel rebars shall not be less than 1.25;
2 The ratio of the actual measured value of yield strength to characteristic value of yield strength of steel rebars shall not be larger than 1.30;
3The actual measured value of overall percentage elongation under the maximum tension of steel rebars shall not be less than 9%.







