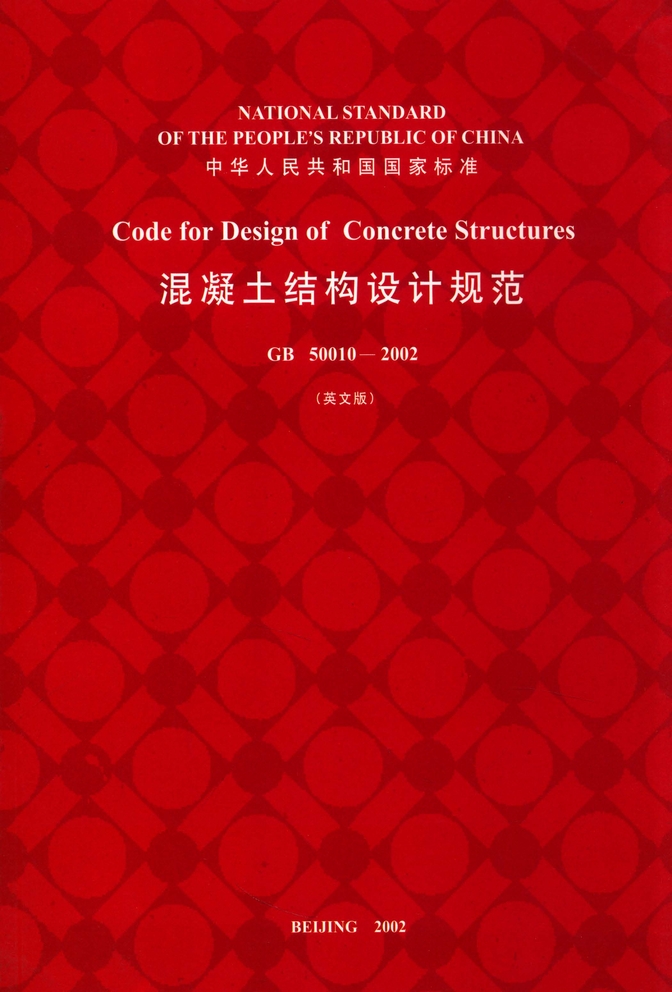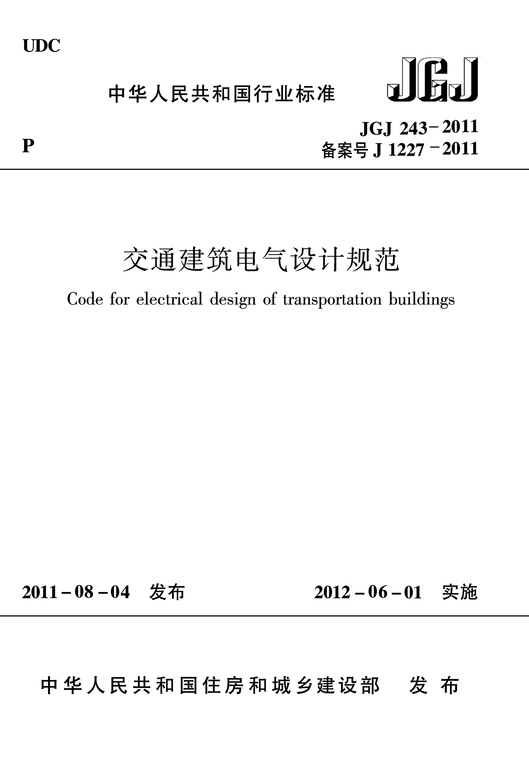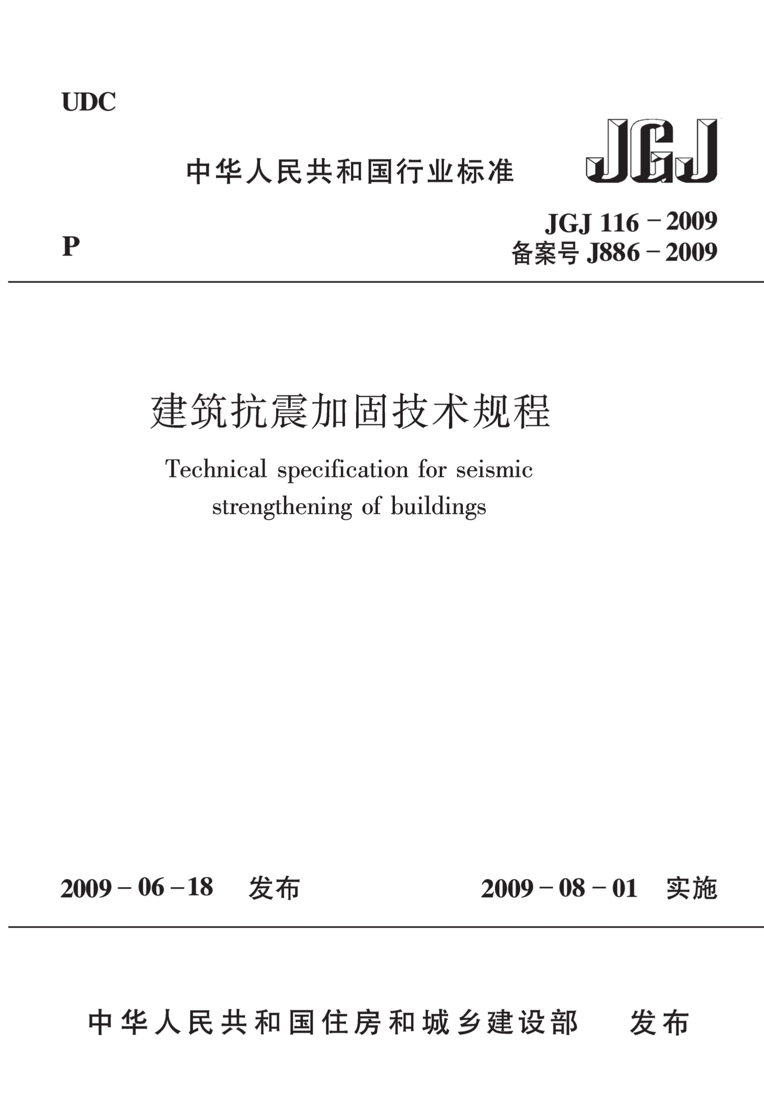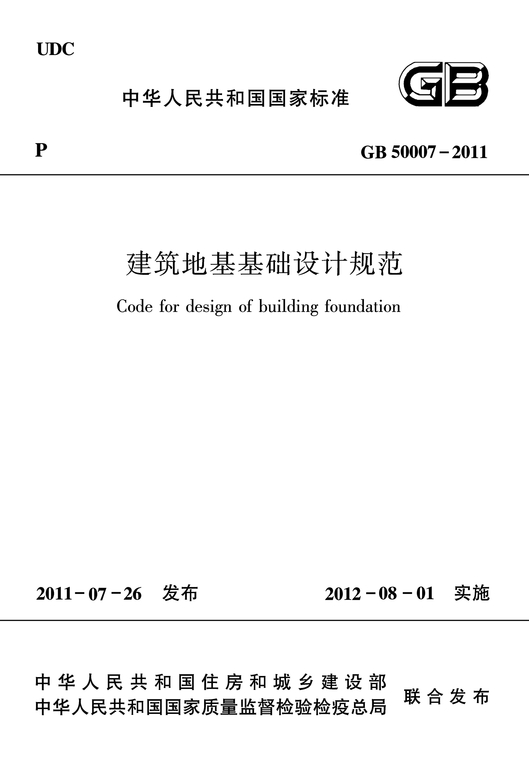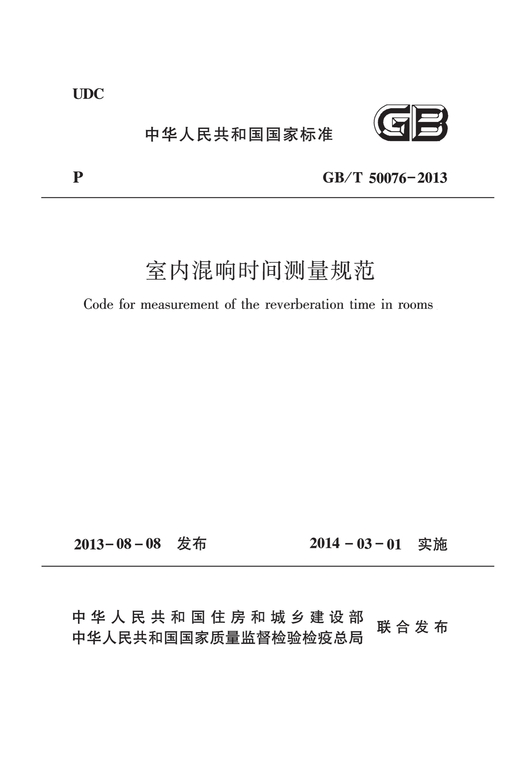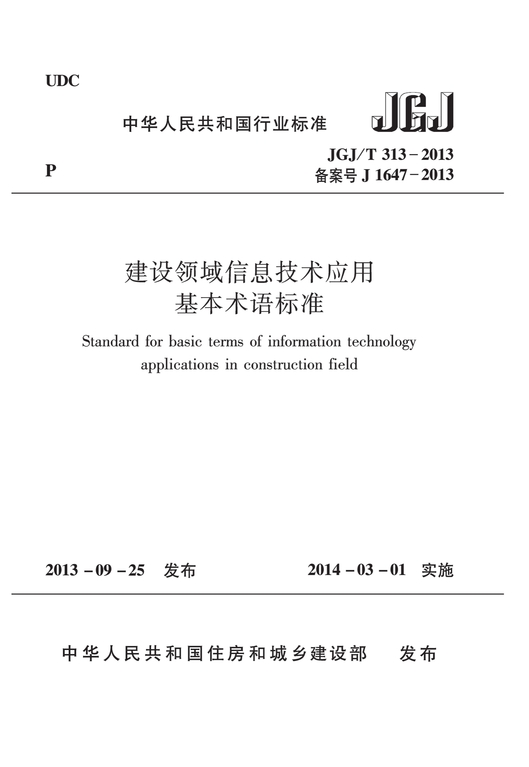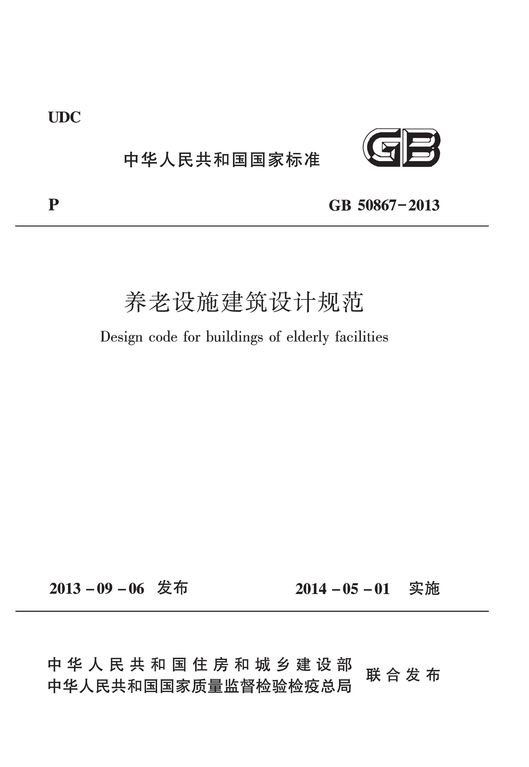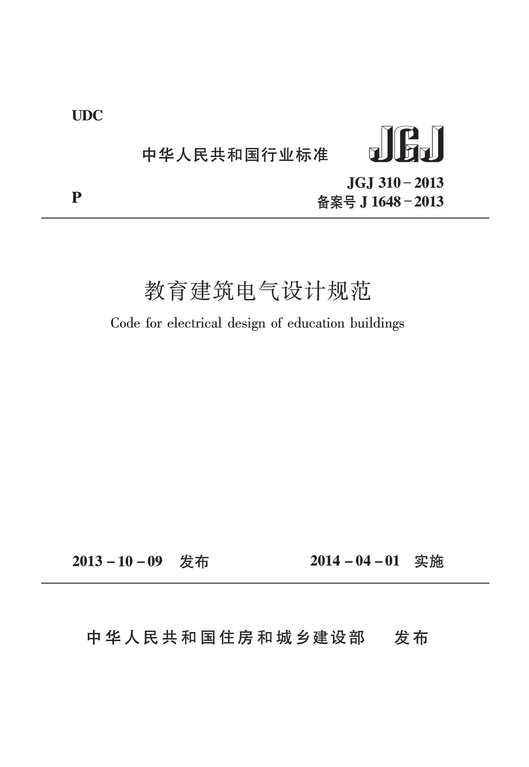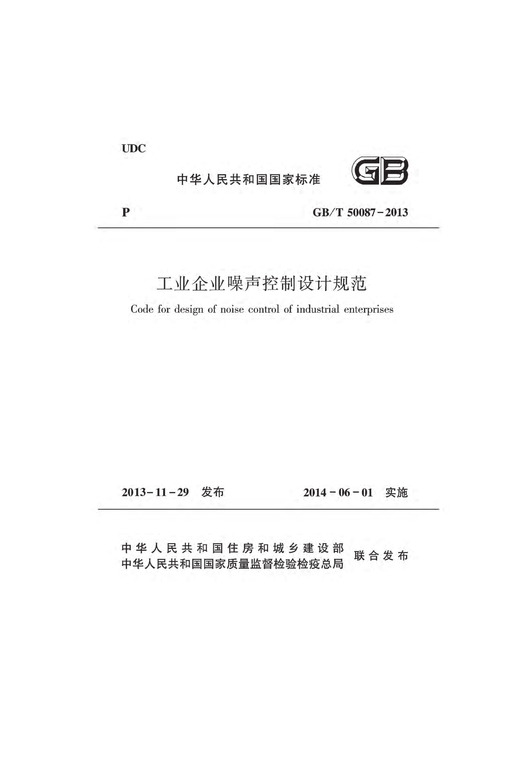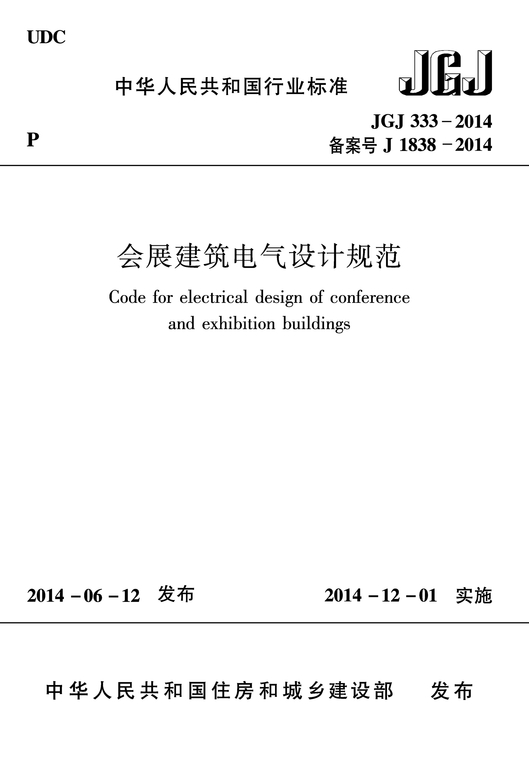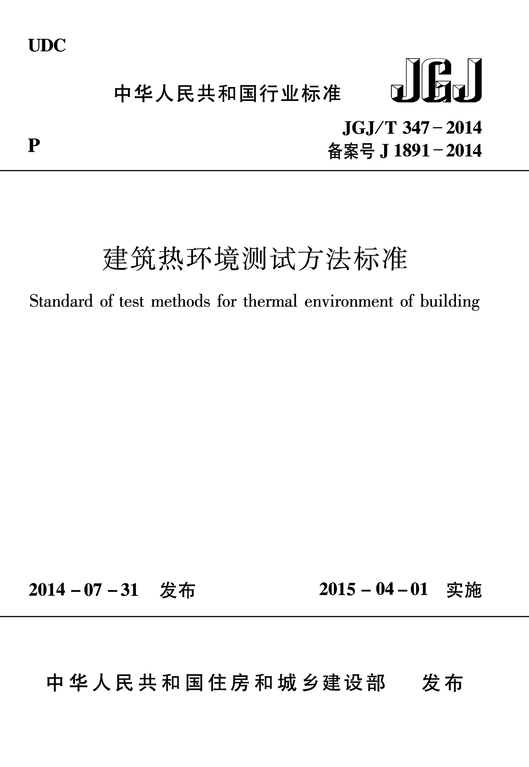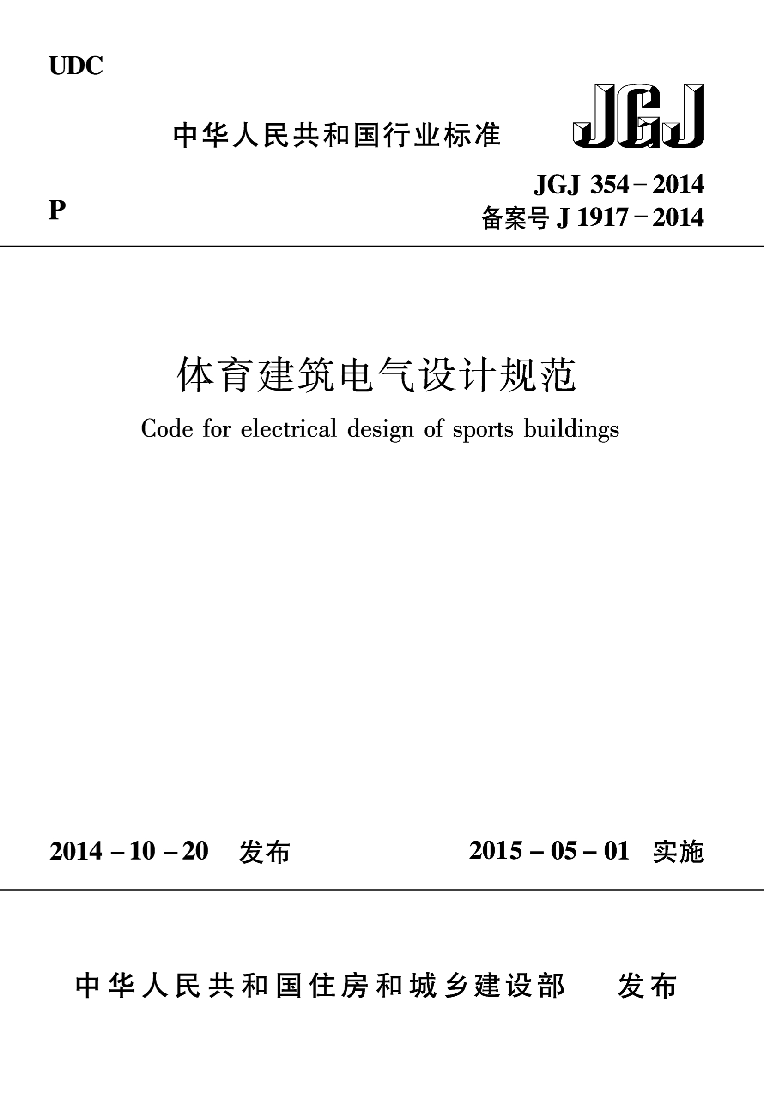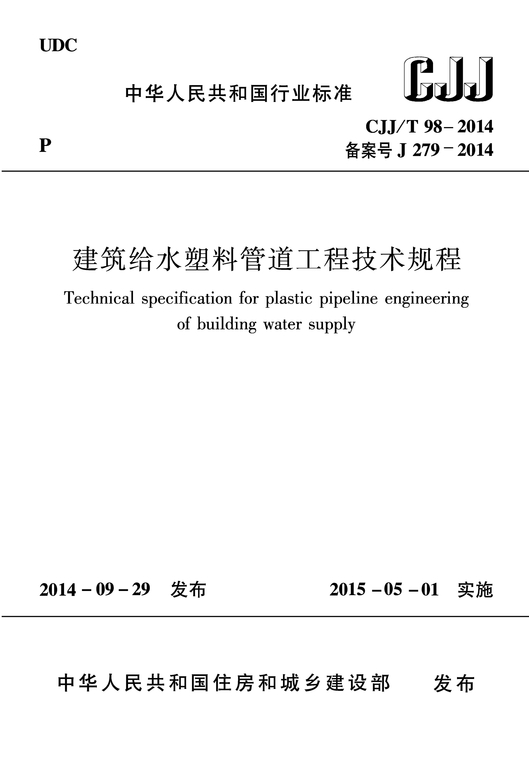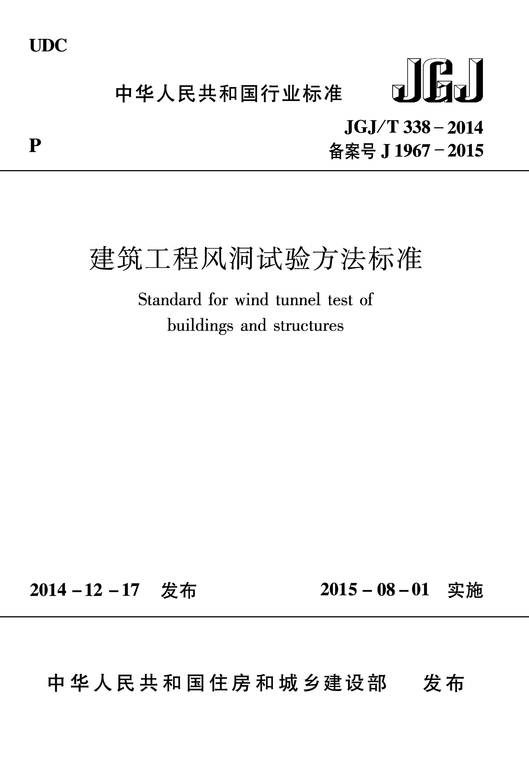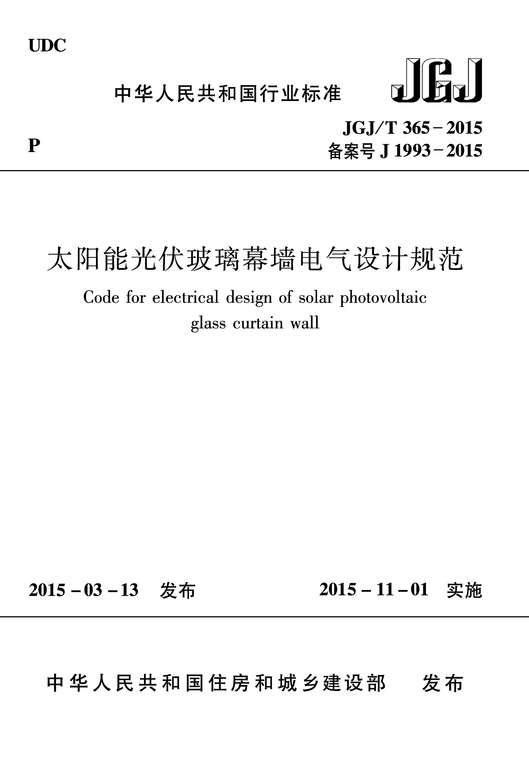发布日期:2002-02-20
实施日期:2002-04-01
主编部门:the China Academy of Building Research
主编单位:the China Academy of Building Research
主要起草人:Li Mingshun,Xu Youlin,Bai Shengxiang,Bai Shaoliang,Sun Huizhong,Sha Zhiguo,Wu Xuemin,Chen Jian,Hu Dexin,Cheng Maokun,Wang Zhendong,Wang Zhenhua,Guo Zhenhai,Zhuang Yaping,Zhu Long,Zou Yinsheng,Song Yupu,Shen Jumin,Di Xiaotan,Wu Peigang,Zhou Di Jiang,Weishan Tao,Xuekang Kang,Guyi Lan,Zongjian,Gan Cheng,Xia Qili
出版社:中国建筑工业出版社
标准书号:GB 50010-2002
出版时间:2004-11-01
According to the requirements of,"Notice of Printing and Distributing for the 1997 Preparation and Revision Plan of Engineering Construction Standards,Document JB[1997]NO.108-the Ministry of Construction",the"Code for Design of Concrete Structures"has been revised by the Ministry ofCon-struction together with the relevant departments,after extensive consultation by relevant departments,hence the new code has been approved as a national standard with a serial number of GB 50010—2002,which shall come into force upon April 1,2002.Herein,clauses 3.1.8,3.2.1,4.1.3,4.1.4,4.2.2,4.2.3,6.1.1,9.2.1,9.5.1,10.9.3,10.9.8,11.1.2,11.1.4,11.3.1,11.3.6,11.4.12and 11.7.1 1 are mandatory clauses,which must be enforced strictly.The former"Code for Design of Concrete Structures",GBJ 10—89 is superseded by the new code at December 3 1,2002.
The code is applicable to the design of reinforced concrete,prestressed concrete and plain concrete load-bearing structures used in industrial and civil buildings,as well as normally constructed structures,but it is not applicable to the design of lightweight aggregate concrete structures,or struc-tures using special concrete.
Document JB[2002]No.47
According to the requirements of,"Notice of Printing and Distributing for the 1997 Preparation and Revision Plan of Engineering Construction Standards,Document JB[1997]NO.108-the Ministry of Construction",the"Code for Design of Concrete Structures"has been revised by the Ministry ofCon-struction together with the relevant departments,after extensive consultation by relevant departments,hence the new code has been approved as a national standard with a serial number of GB 50010—2002,which shall come into force upon April 1,2002.Herein,clauses 3.1.8,3.2.1,4.1.3,4.1.4,4.2.2,4.2.3,6.1.1,9.2.1,9.5.1,10.9.3,10.9.8,11.1.2,11.1.4,11.3.1,11.3.6,11.4.12and 11.7.1 1 are mandatory clauses,which must be enforced strictly.The former"Code for Design of Concrete Structures",GBJ 10—89 is superseded by the new code at December 3 1,2002.
The Ministry of Construction is in charge of management and explanation of the mandatory clauses in the code,the China Academy of Building Research is responsible for the explanation of specific technical items and the Research Institute of Standards and Norms,the Ministry of Construction has en-trusted the China Architectural&Building Press to take on publishing and distributing works of this code.
Ministry of Construction of the People's Republic of China
February 20,2002
关于发布国家标准《混凝土结构设计规范》的通知
建标[2002]47号
根据我部《关于印发〈一九九七年工程建设标准制订、修订计划〉的通知》(建标[1997]108号)的要求,由建设部会同有关部门共同修订的《混凝土结构设计规范》,经有关部门会审,批准为国家标准,编号为GB 50010—2002,自2002年4月1日起施行。其中,3.1.8、3.2.1、4.1.3、4.1.4、4.2.2、4.2.3、6.1.1、9.2.1、9.5.1、10.9.3、10.9.8、11.1.2、11.1.4、11.3.1、11.3.6、11.4.12、11.7.1l为强制性条文,必须严格执行。原《混凝土结构设计规范》GBJ10—89于2002年12月31日废止。
本规范由建设部负责管理和对强制性条文的解释,中国建筑科学研究院负责具体技术内容的解释,建设部标准定额研究所组织中国建筑工业出版社出版发行。
中华人民共和国建设部
2002年2月20日
目录
NOTICE
Notice of Promulgation for the National Standard"Code for Design of Concrete Structures"
Preface
1 General Principles
2 Terms,Symbols
2.1 Terms
2.2 Symbols
3 Fundamental Design Stipulations
3.1 General Stipulations
3.2 Stipulations for Calculation of Ultimate Limit States
3.3 Stipulations for Checking Calculation of Serviceability Limit States
3.4 Stipulations for Durability
4 Materials
4.1 Concrete
4.2 Steel Reinforcements
5 Structural Analysis
5.1 Fundamental Principles
5.2 Linear Elastic Analysis Method
5.3 Other Methods for Analysis
6 Requirements for Calculation of Prestressed Concrete Structural Members
6.1 General Stipulations
6.2 Calculation of Values for Loss of Prestress
7 Calculation of Ultimate Limit States
7.1 General Stipulations for Calculation of Normal Section Load-bearing Capacity
7.2 Calculation of Normal Section Flexural Load-bearing Capacity
7.3 Calculation of Normal Section Compressive Load-bearing Capacity
7.4 Calculation of Normal Section Tensile Load-bearing Capacity
7.5 Calculation of Inclined Section Load-bearing Capacity
7.6 Calculation of Torsional Section Load-bearing Capacity
7.7 Calculation of punching Shear Load-bearing Capacity
7.8 Calculation of Local Compression Load-bearing Capacity
7.9 Checking Calculation of Fatigue
8 Checking Calculation of Serviceability Limit States
8.1 Checking Calculation of Crack Control
8.2 Checking Calculation for Deflection of Flexural Member
9 Stipulations for Detailing Requirements
9.1 Expansion Joint
9.2 Concrete Cover
9.3 Anchorage of Steel Reinforcement
9.4 Connection of Steel Reinforcements
9.5 Minimum Ratio of Reinforcement for Longitudinal Stressed Steel Reinforcements
9.6 Stipulations for Detailing Requirements of Prestressed Concrete Structural Members
10 Fundamental Stipulations for Structural Members
10.1 Slab
10.2 Beam
10.3 Column
10.4 Nodal Point ofGirder and Column
10.5 Wall
10.6 Superposed Flexural Member
10.7 Deep Flexural Member
10.8 Corbel
10.9 Embedded Parts and Hanging Ring
10.10 Connection of Precast Structural Members
11 Earthquake-resistant Design of Reinforced Concrete Structural Members
11.1 General Stipulations
11.2 Materials
11.3 Frame Girder
11.4 Column of Frame and Column of Braced Frame
11.5 Column of Hinged Bent
11.6 Nodal Point and Embedded Parts for Girder and Column of Frame
11.7 Structural(Shear)Wall
11.8 Prestressed Concrete Structural Members
Appendix A Calculation of Plain Concrete Structural Member
Appendix B Nominal Sectional Area,Calculated Sectional Area and Theoretical Weight of Steel Reinforcements
Appendix C Multi-axial Strength and Constitutive Relation of Concrete
Appendix D Loss of Prestress for Common Tendon Shapes of Post-tensionedPrestressed Steel Reinforcements
Appendix E Time-dependent Loss of Prestress
Appendix F Calculation for Normal Section Load-bearing Capacity of Random Section Members
Appendix G Design Value of Equivalent Concentrated Reaction Used for Calculation of Nodal Point of Slab and Column
Explanation of Wording in This Code
关于发布国家标准《混凝土结构设计规范》的通知
前言
1 总则
2 术语、符号
2.1 术语
2.2 符号
3 基本设计规定
3.1 一般规定
3.2 承载能力极限状态计算规定
3.3 正常使用极限状态验算规定
3.4 耐久性规定
4 材料
4.1 混凝土
4.2 钢筋
5 结构分析
5.1 基本原则
5.2 线弹性分析方法
5.3 其他分析方法
6 预应力混凝土结构构件计算要求
6.1 一般规定
6.2 预应力损失值计算
7 承载能力极限状态计算
7.1 正截面承载力计算的一般规定
7.2 正截面受弯承载力计算
7.3 正截面受压承载力计算
7.4 正截面受拉承载力计算
7.5 斜截面承载力计算
7.6 扭曲截面承载力计算
7.7 受冲切承载力计算
7.8 局部受压承载力计算
7.9 疲劳验算
8 正常使用极限状态验算
8.1 裂缝控制验算
8.2 受弯构件挠度验算
9 构造规定
9.1 伸缩缝
9.2 混凝土保护层
9.3 钢筋的锚固
9.4 钢筋的连接
9.5 纵向受力钢筋的最小配筋率
9.6 预应力混凝土构件的构造规定
10 结构构件的基本规定
10.1 板
10.2 梁
10.3 柱
10.4 梁柱节点
10.5 墙
10.6 叠合式受弯构件
10.7 深受弯构件
10.8 牛腿
10.9 预埋件及吊环
10.10 预制构件的连接
11 混凝土结构构件抗震设计
11.1 一般规定
11.2 材料
11.3 框架梁
11.4 框架柱及框支柱
11.5 铰接排架柱
11.6 框架梁柱节点及预埋件
11.7 剪力墙
11.8 预应力混凝土结构构件
附录A 素混凝土结构构件计算
附录B 钢筋的公称截面面积、计算截面面积及理论重量
附录C 混凝土的多轴强度和本构关系
附录D 后张预应力钢筋常用束形的预应力损失
附录E 与时间相关的预应力损失
附录F 任意截面构件正截面承载力计算
附录G 板柱节点计算用等效集中反力设计值
本规范用词用语说明
3.1.8 The use and application circumstances of structures shah not be modified without tech-nical verification or approval of the designing unit.
6.1.1 In addition to the calculation of load-bearing capacity and the checking calculation of deformation,crack-resistant,crack width and stress,according to the conditions of usage,prestressed concrete structural members shall still be checkng calculated in accordance with different actual construction stages,such as fabricating,transporting,and erecting,etc.
The design value of prestress is given by calculation equation in relevant Chapters of the code,when it is considered as load-effects.For ultimate limit states,the partial safety factor for prestress of 1.0 shall be takenwhen prestress-effect is advantageous to structures;or disad-vantageous to structures,the partial safety factor 1.2 shall be taken.while the partial safety factor for prestress of 1.0 may be taken for serviceability limit states.
10.9.8 Hangingring for precast member shall be made by steel bar of Grade HPB235,the cold-processed steel bars are strictly prohibited to use.The depth,that hanging ring is embed-ded into concrete,shall not be less than 30d and hanging ring shall beweldedorboundon the skeleton of steel bars.Under the action of characteristic value ofself-weight of the member,the hanging ring stress of each hanging ring calculated according to 2 sections shall not be greater than 50N/mm;when 4 hanging rings are provided on one member,only 3 hanging rings shall be taken in the calculation of design.
11.1.2 Checking calculations for earthquake-resistant of structure shall comply with the fol-lowing stipulations:
1 For buildings with fortified intensity of Degree 6,(except for relatively tall buildings built on the Class Ⅳ soil),the sectional earthquake-resistant checking ealeulation may not be carried out,however,they shall comply with the requirements for relevant measures of earth-quake-resistant.
2 For higher tall buildings built on the Class Ⅳ soil with fortified intensity ofDegree 6,building structure with fortified intensity of Degree 7 or above,the sectional earthquake-resis-tant checking calculation under frequent earthquake action shall be carried out.
3.1.8 未经技术鉴定或设计许可,不得改变结构的用途和使用环境。
6.1.1 预应力混凝土结构构件,除应根据使用条件进行承载力计算及变形、抗裂、裂缝宽度和应力验算外,尚应按具体情况对制作、运输及安装等施工阶段进行验算。
当预应力作为荷载效应考虑时,其设计值在本规范有关章节计算公式中给出。对承载能力极限状态,当预应力效应对结构有利时,预应力分项系数应取1.0;不利时应取1.2。对正常使用极限状态,预应力分项系数应取1.0。
10.9.3 受力预埋件的锚筋应采用HPB 235级、HRB 335级或HRB 400级钢筋,严禁采用冷加工钢筋。
10.9.8 预制构件的吊环应采用HPB 235级钢筋制作,严禁使用冷加工钢筋。吊环埋入混凝土的深度不应小于30d,并应焊接或绑扎在钢筋骨架上。在构件的自重标准值作用下,每个吊环按2个截面计算的吊环应力不应大于50N/mm;当在一个构件上设有4个吊环时,设计时应仅取3个吊环进行计算。
11.1.2 结构的抗震验算,应符合下列规定:
1 6度设防烈度时的建筑(建造于Ⅳ类场地上较高的高层建筑除外),应允许不进行截面抗震验算,但应符合有关的抗震措施要求;
2 6度设防烈度时建造于Ⅳ类场地上较高的高层建筑,7度和7度以上的建筑结构,应进行多遇地震作用下的截面抗震验算。
11.7.11 剪力墙的水平和竖向分布钢筋的配置,应符合下列规定:
1一、二、三级抗震等级的剪力墙的水平和竖向分布钢筋配筋率均不应小于0.25%;四级抗震等级剪力墙不应小于0.2%,分布钢筋间距不应大于300mm;其直径不应小于8mm;
2 部分框支剪力墙结构的剪力墙底部加强部位,水平和竖向分布钢筋配筋率不应小于0.3%,钢筋间距不应大于200mm。







