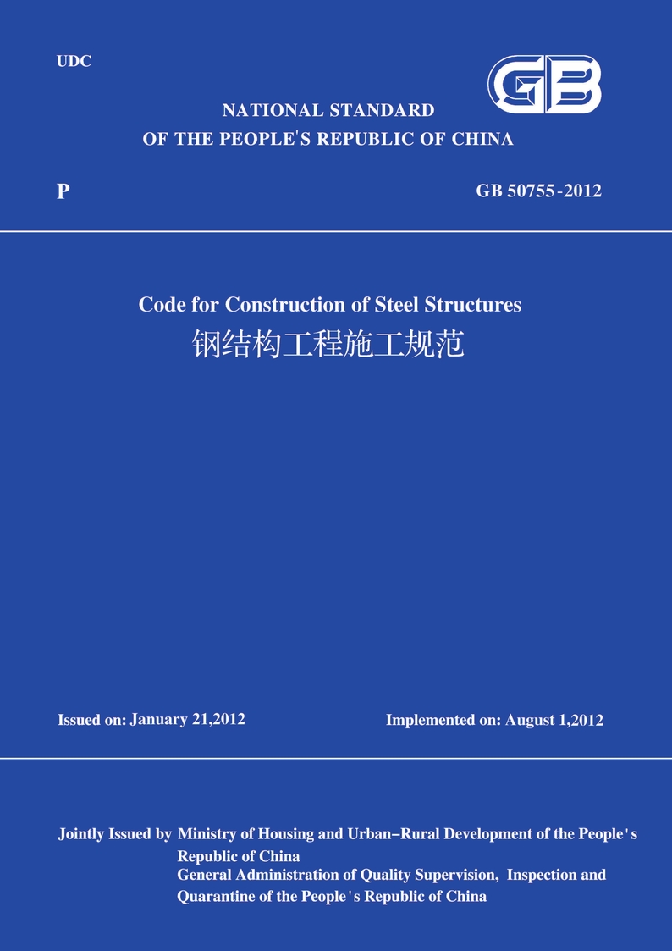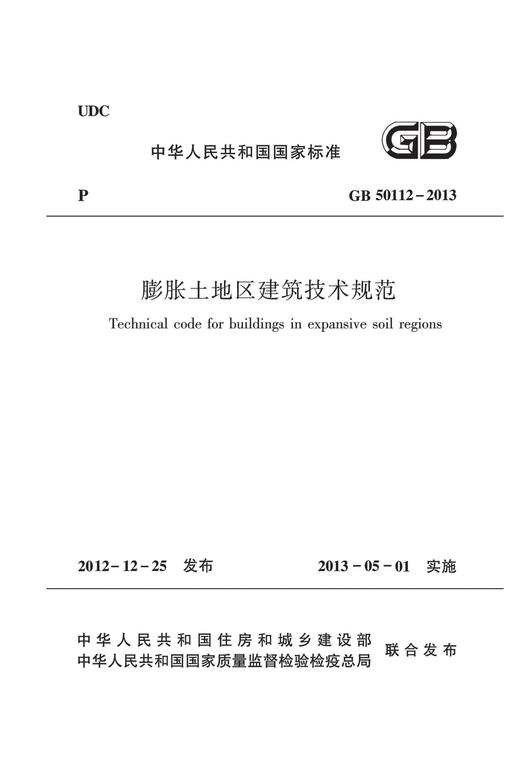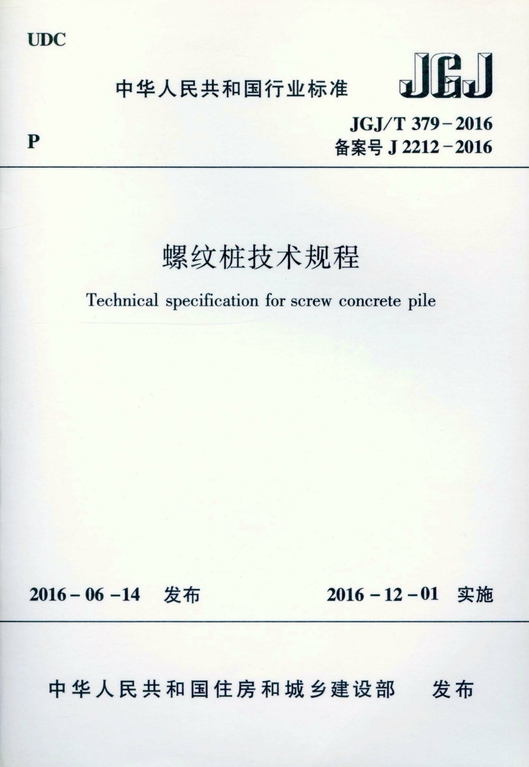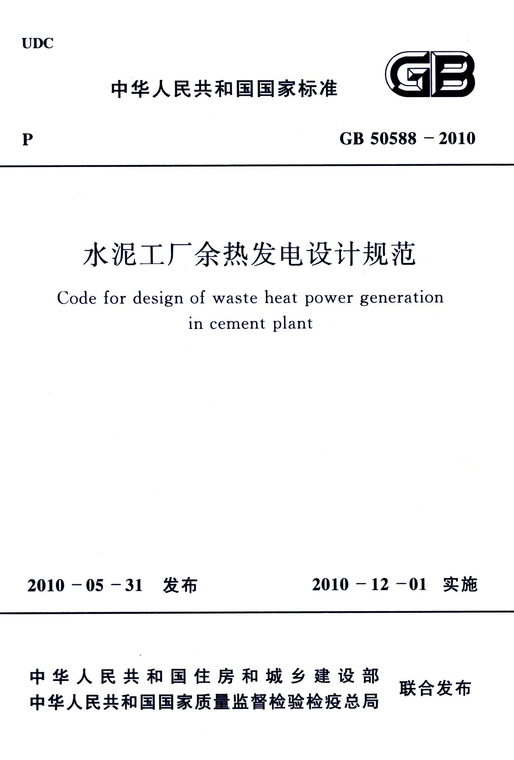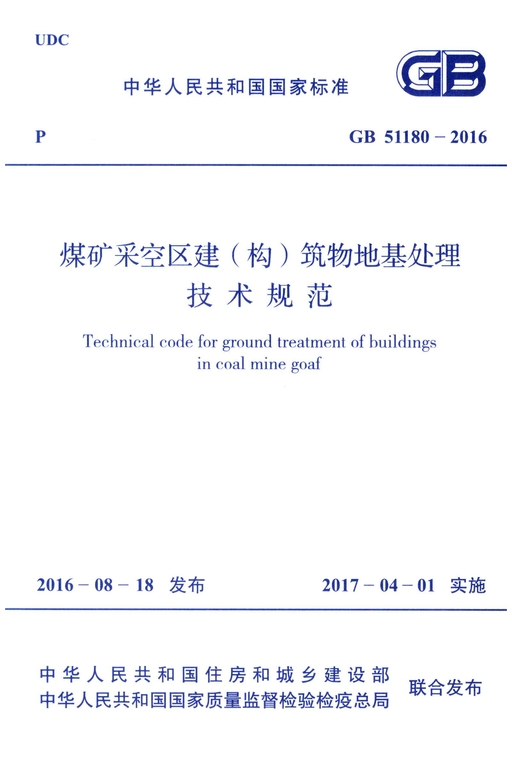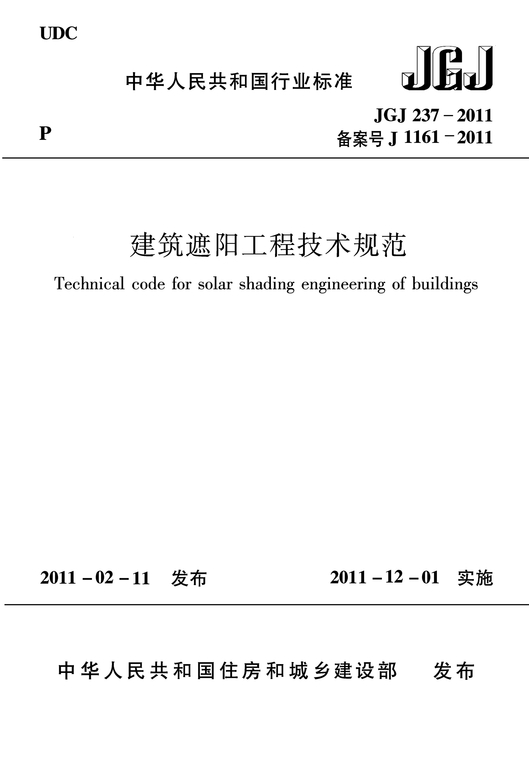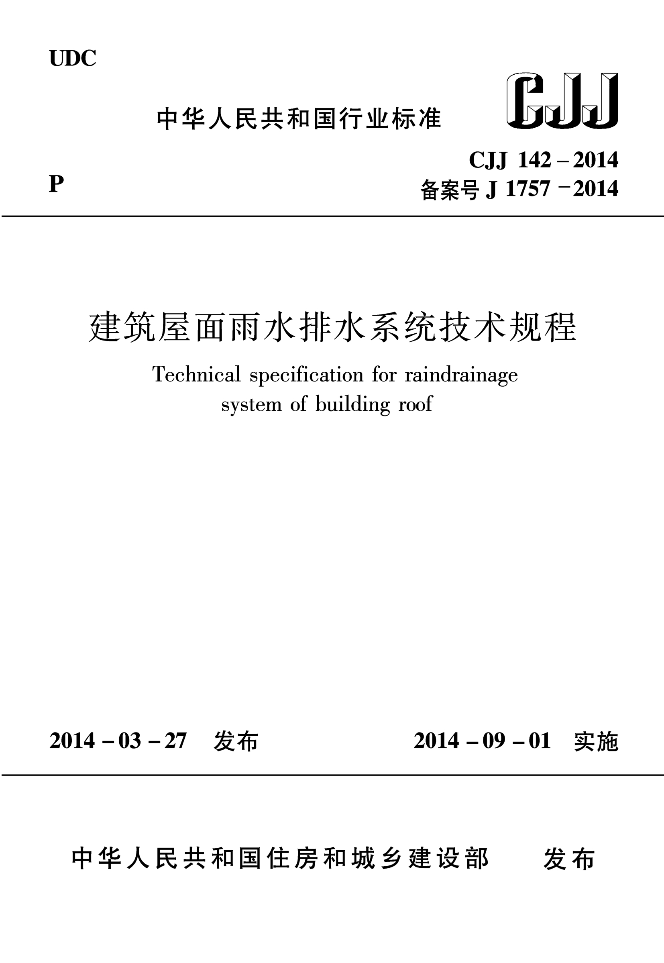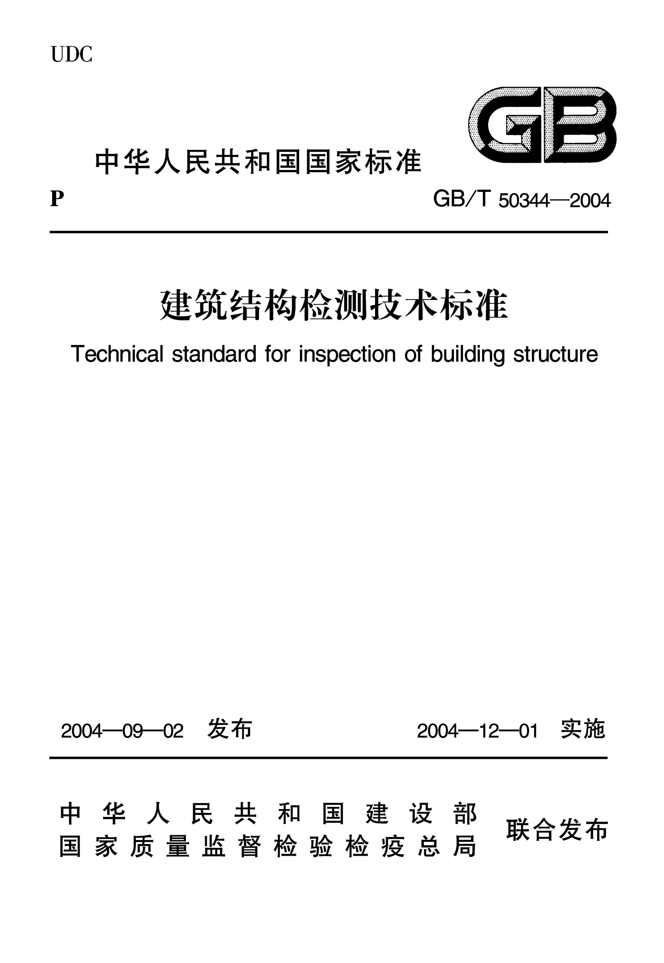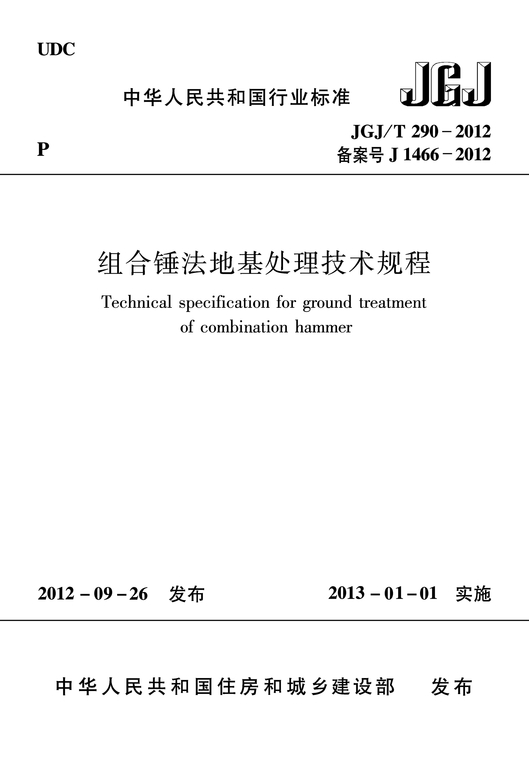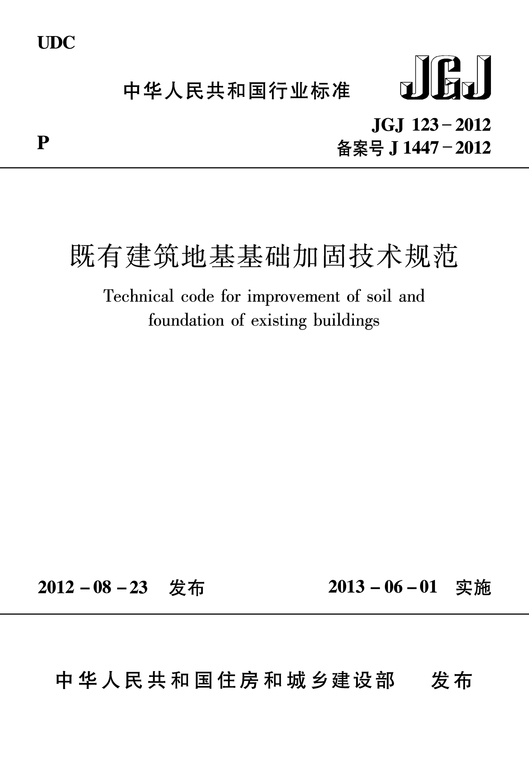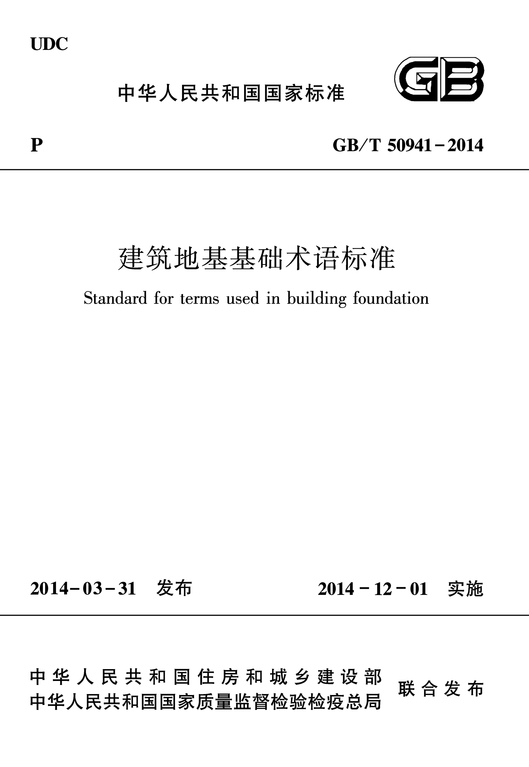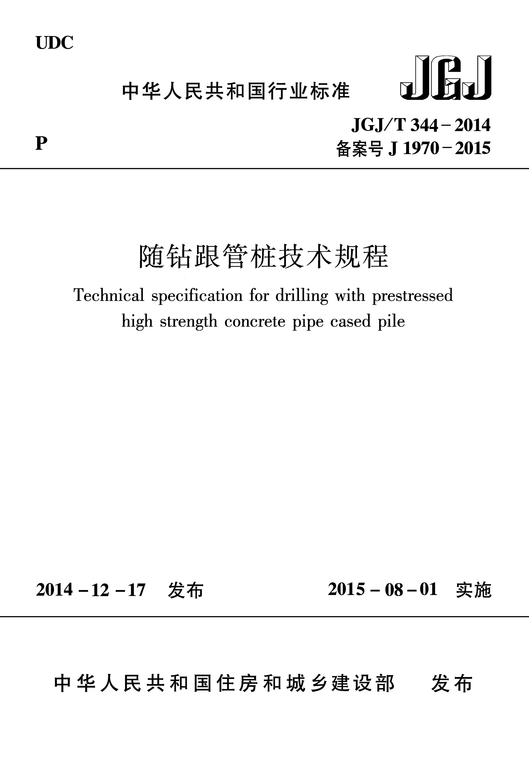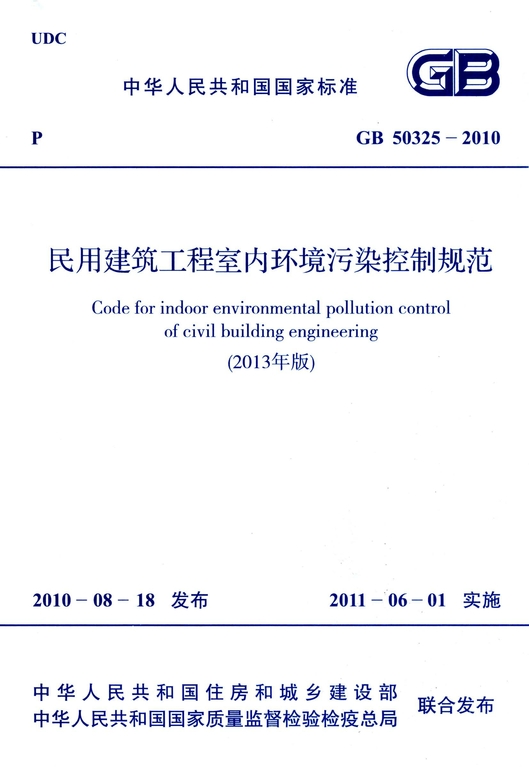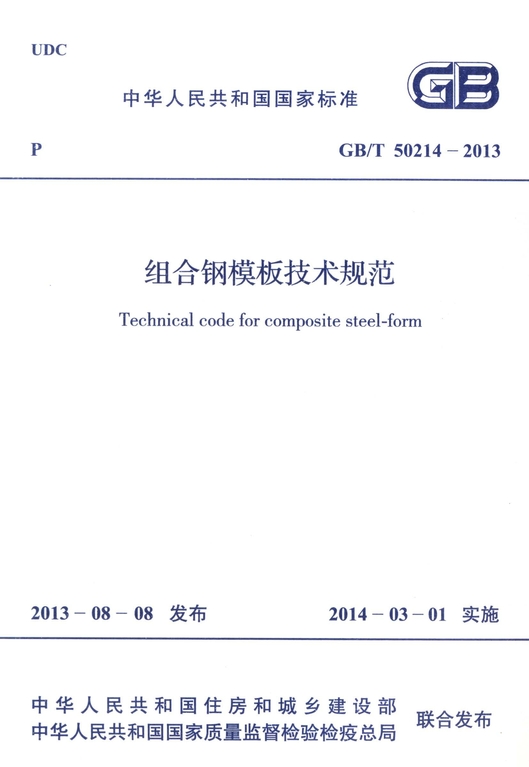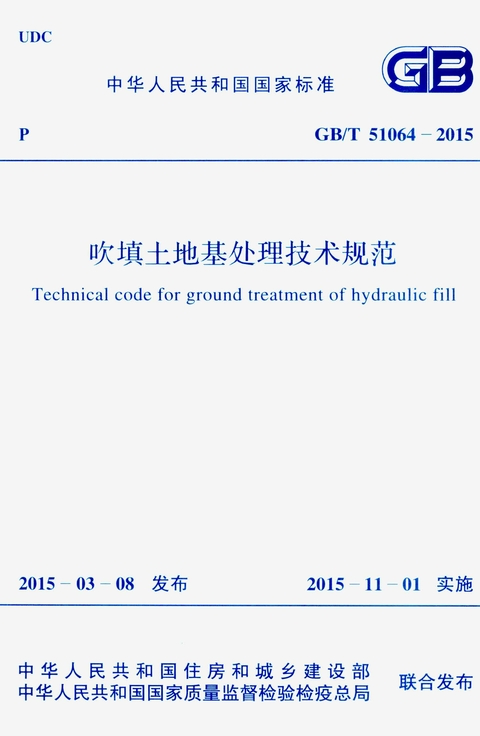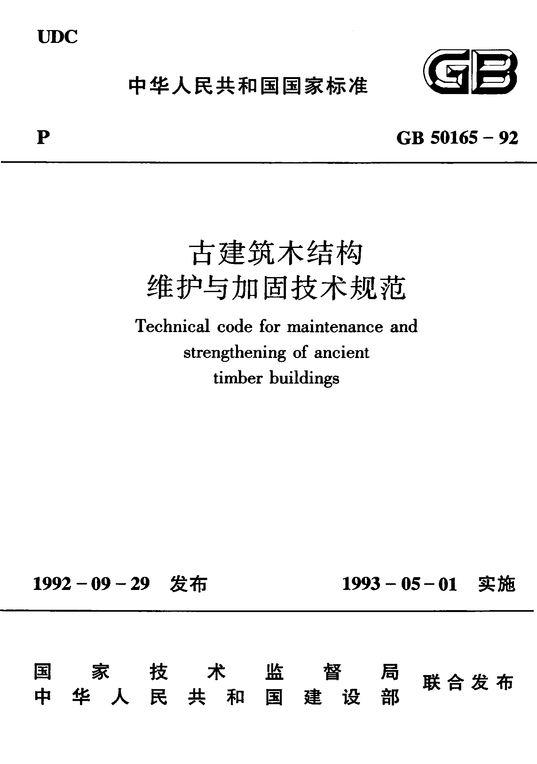发布日期:2012-01-21
实施日期:2012-08-01
主编部门:Ministry of Housing and Urban-Rural Development of the People's Republic of China
主编单位:China Institute of Building Standard Design&Research
主要起草人:Yu Yinquan,Cai Yiyan,Tong Genshu,Zhang Qilin,Chen Youquan,Liu Chengzong,Wang Saining,Su Mingzhou,Wang Zhe,Chen Shaofan,Shen Zuyan,Zhang Wei,Wu Ziwei,Shi Yongjiu,Jin Xinyang,Zhang Yuefeng,Zhang Hang,Xu Qiuhua,Shen Lin,Hu Tianbin
出版社:中国建筑工业出版社
标准书号:GB 51022-2015
出版时间:2019-04-01
This Code comprises 14 chapters,with the main technical contents as follows:general provisions;terms and symbols;basic requirements of structural design;loads and load combinations;types and arrangement of structure;calculation and analysis of structure;design of structural members;design of bracing;design of purlin and girt;design of connection and joint;design of enclosure system;protection of steel structure from corrosion;fabrication.
This Code is applicable to single-storey steel structure buildings with the height of building no greater than 18m,the height-width ratio less than 1,single-span or multi-span solid-web gabled frame as the load-bearing structure,light-weight roof,without bridge crane or with Class A1-A5 bridge crane at a lifting capacity of no greater than 20t or 3t suspension crane.
According to the MOHURD's notice about drawing up or revising constructional standards in the scope of constructional industry,issued in 2004 (assigned as JIANBIAO [2004] No.99),this Code is drawing up referring to former standard worked up in 2008 and finalized through extensive investigation of advanced standards as well as user's comments.
This Code comprises 14 chapters,with the main technical contents as follows:general provisions;terms and symbols;basic requirements of structural design;loads and load combinations;types and arrangement of structure;calculation and analysis of structure;design of structural members;design of bracing;design of purlin and girt;design of connection and joint;design of enclosure system;protection of steel structure from corrosion;fabrication.
In this Code,the provision printed in bold type is compulsory and must be enforced strictly.
Ministry of Housing and Urban-Rural Development is in charge of administrating to this Code and explanation of the compulsory provision,and China Institute of Building Standard Design&Research Co.,Ltd.is responsible for the explanation of specific technical contents.During the process of implementing this Code,suggestions and comments,if any,are kindly requested,and please post or pass to China Institute of Building Standard Design&Research Co.,Ltd.(Address:No.2 Interwest International Center,9 Shouti South Road,Haidian District,100048,Beijing)
Chief drafting organization of this Code:China Institute of Building Standard Design&Research
Participating drafting organizations of this Code:Zhejiang University Tongji University Xi'an University of Architecture and Technology Tsinghua University Zhejiang Hangxiao Steel Structure Co.,Ltd.Butler (Shanghai) Co.,Ltd.ABC Building Systems (China) Co.,Ltd.China Academy of Building Research Steel Structure Committee of China Construction Metal Structure Association Jiangxi Province Architectural Design&Research General Institute
Chief drafting staff of this Code:Yu Yinquan Cai Yiyan Tong Genshu Zhang Qilin Chen Youquan Liu Chengzong Wang Saining Su Mingzhou Wang Zhe Chen Shaofan Shen Zuyan Zhang Wei Wu Ziwei Shi Yongjiu Jin Xinyang Zhang Yuefeng Zhang Hang Xu Qiuhua Shen Lin Hu Tianbin.
Chief examiners of this Code:Wang Dasui Gu Qiang Xu Houjun He Mingxuan Chen Jifa Wang Yuanqing Jiang Xueshi Ding Dayi Zhu Dan Guo Bin Guo Haishan.
Announcement by the Ministry of Housing and Urban-Rural Development of the People's Republic of China
No.991
Announcement on Publishing the National Standard of Technical Code for Structural Steel Light-weight Building with Gabled Frames
Technical Code for Structural Steel Light-weight Building with Gabled Frames has been approved as a national standard with a code number of GB 51022-2015,and will be implemented from August 1,2016 on.Article 14.2.5 is a compulsory provisions and must be enforced strictly.
Authorized by the Research Institute of Standards and Norms,Ministry of Housing and Urban-Rural Development of P.R.China(MOHURD),this Code is published and distributed by China Architecture&Building Press.
Ministry of Housing and Urban-Rural Development of the People's Republic of China
December 3,2015
目录
Announcement by the Ministry of Housing and Urban-Rural Development of the People's Republic of China
Foreword
1 General Provisions
2 Terms and Symbols
2.1 Terms
2.2 Symbols
3 Basic Requirements of Structural Design
3.1 Design Principles
3.2 Choice of Materials
3.3 Deformation Limits
3.4 Structural Requirements
4 Loads and Load Combinations
4.1 General Requirements
4.2 Wind Load
4.3 Snow Load on Roof
4.4 Seismic Action
4.5 Effect of Load Combinations and Seismic Action
5 Types and Arrangement of Structure
5.1 Types of Structure
5.2 Arrangement of Structure
5.3 Girt Arrangement
6 Calculation and Analysis of Structure
6.1 Calculation of Gabled Frame
6.2 Analysis of Seismic Action
6.3 Analysis of Thermal Action
7 Design of Structural Members
7.1 Calculation of Frame Members
7.2 Calculation of End Wall Members
8 Design of Bracing
8.1 General principles
8.2 Design of Longitudinal Bracing along Columns
8.3 Design of Transverse and Longitudinal Bracing in Roof
8.4 Arrangement of Diagonal Brace
8.5 Connection Joint of Rod Brace with Frame
9 Design of Purlin and Girt
9.1 Design of solid-web purlin
9.2 Truss Purlin
9.3 Design of Tensioned Rod
9.4 Design of Girt
10 Design of Connection and Joint
10.1 Welding
10.2 Connection Design
11 Design of Enclosure System
11.1 Design of Roofing and Cladding
11.2 Isolation and Heat Preservation
11.3 Design of Roof Drainage
12 Protection of Steel Structure from Corrosion
12.1 General Requirements
12.2 Design of Fire Resistance
12.3 Coating
12.4 Requirements of Steel Structure on Anti-rust
13 Fabrication
13.1 General Requirements
13.2 Processing of Steel Member
13.3 Configuration and Geometry of Members
13.4 Welds for Members
14 Transportation,Erection and Acceptance
14.1 General Requirements
14.2 Erection and Correction
14.3 High-strength Bolts
14.4 Welding and Other Fasteners
14.5 Erection of Purlins and Girts
14.6 Erection of Enclosure System
14.7 Acceptance
Appendix A Calculated Length of Frame Column
Explanation of Wording in This Code
List of Quoted Standards
14.2.5 During erection of steel structure of light-weight building with gabled frames, measures shallbe taken to guarantee structural stability according to requirements of design and construction conditions.







