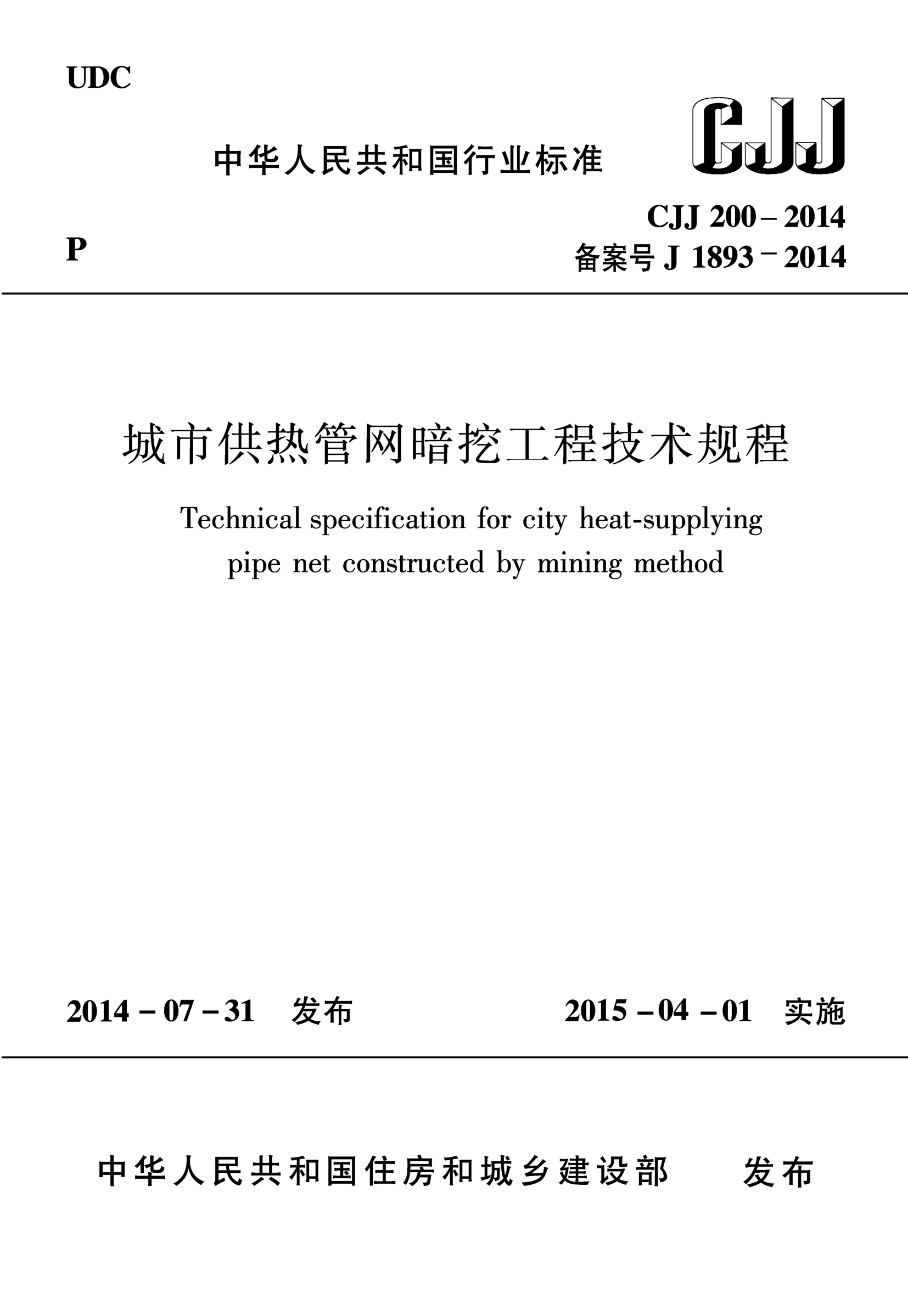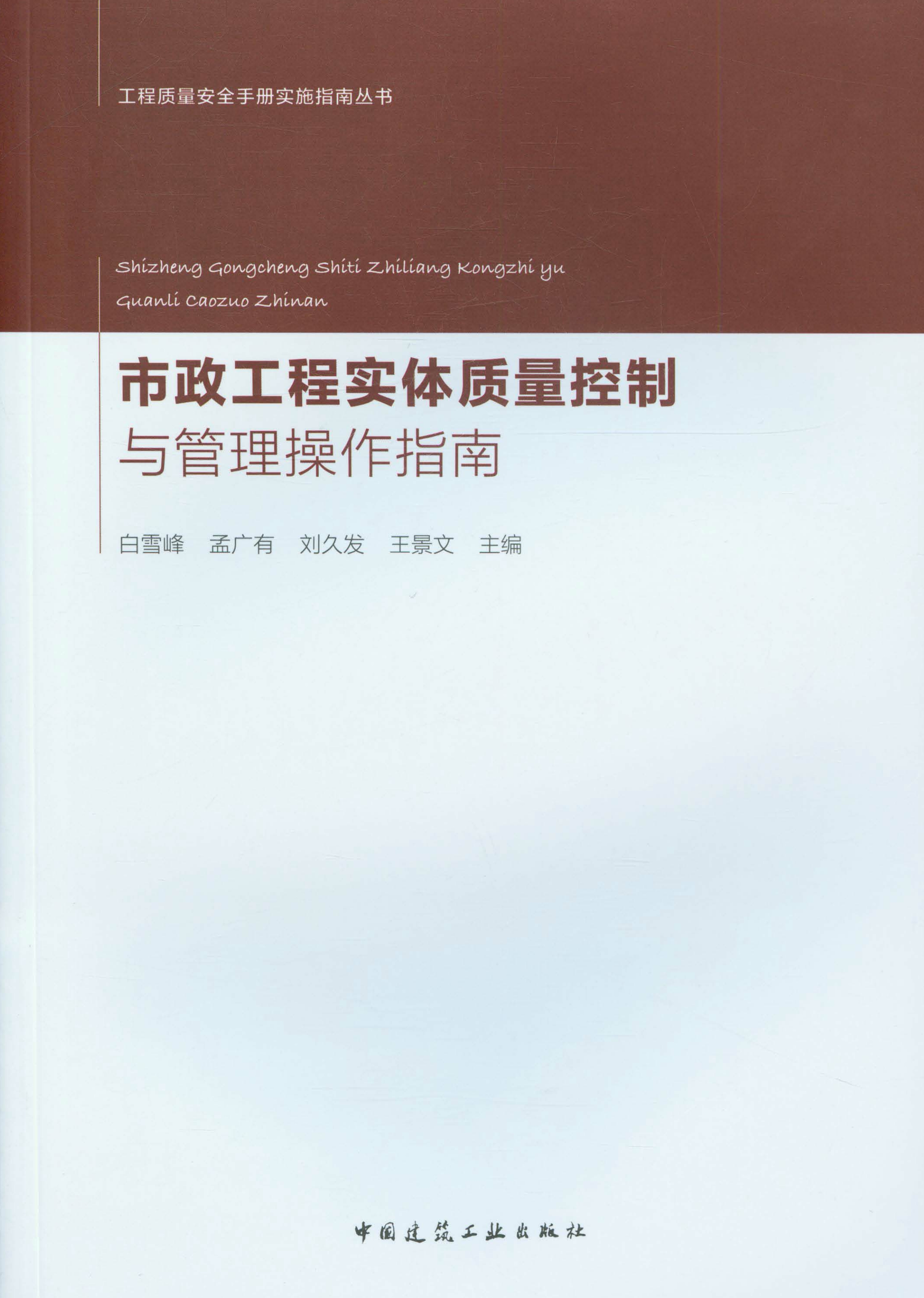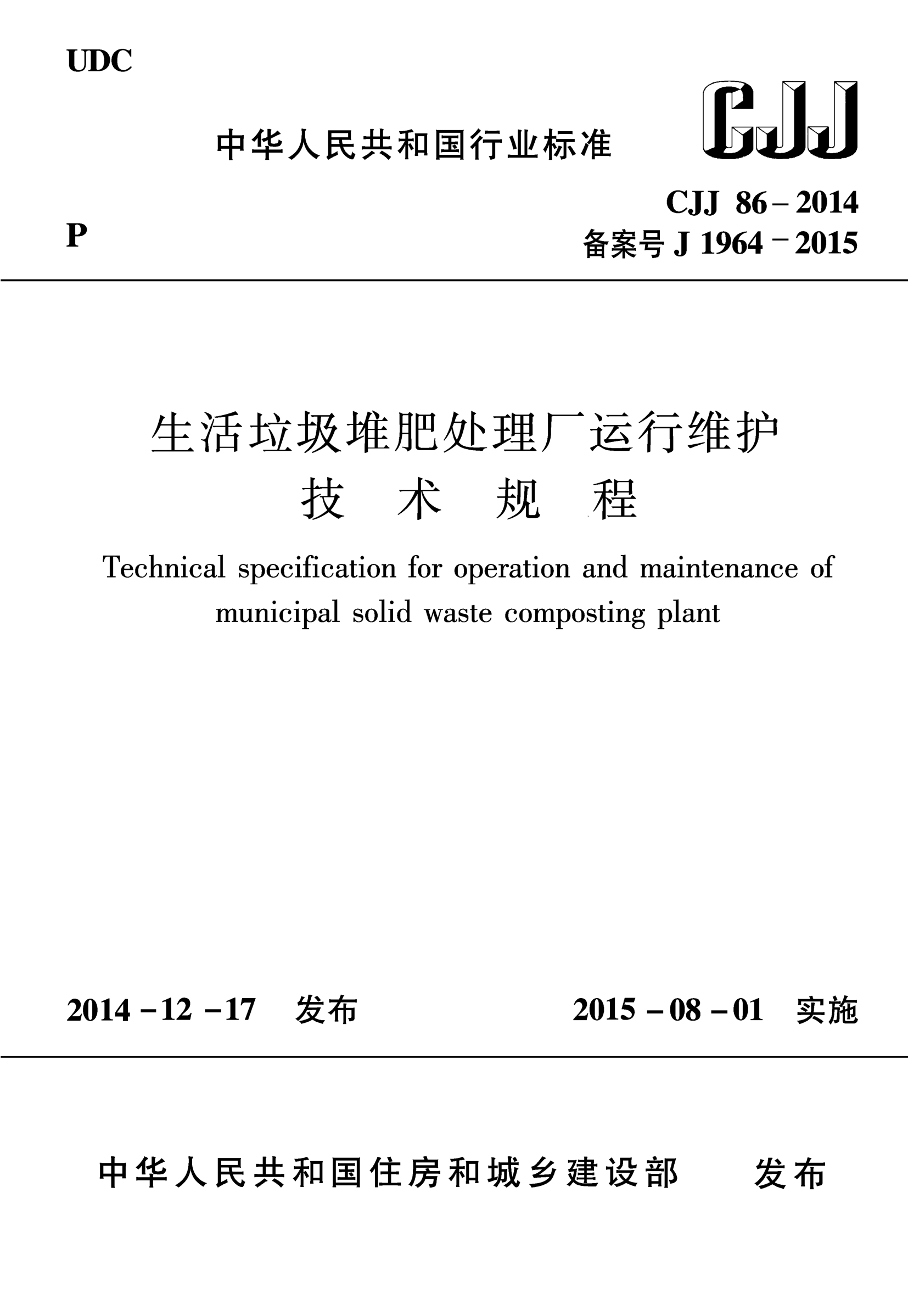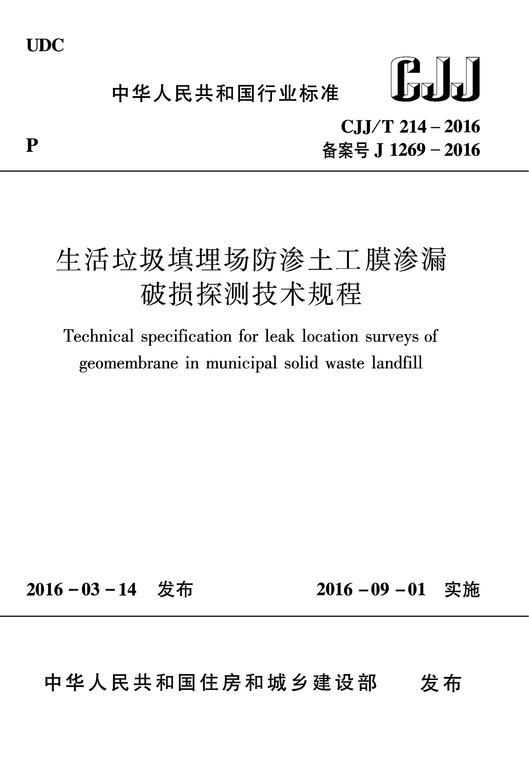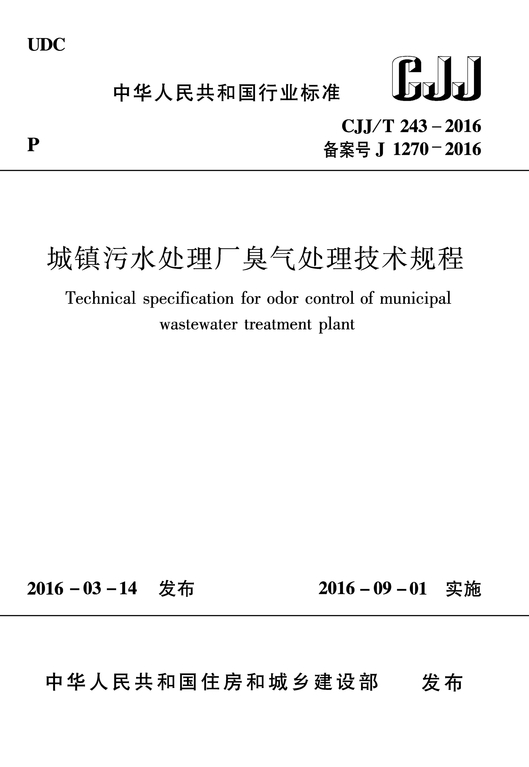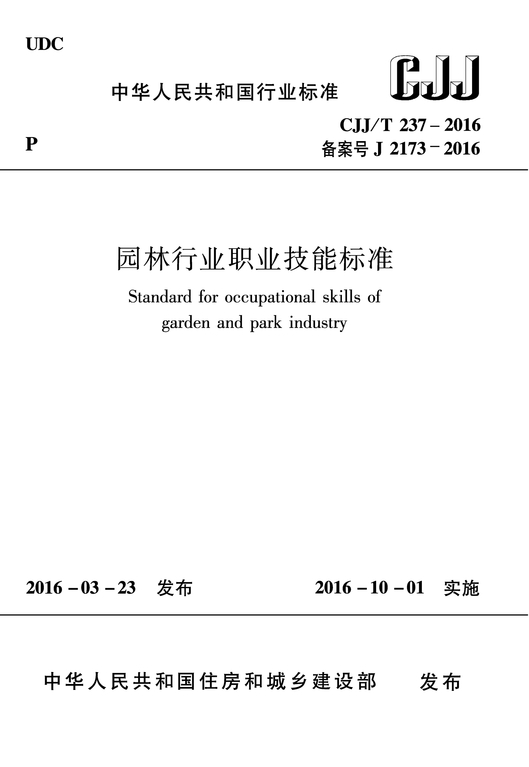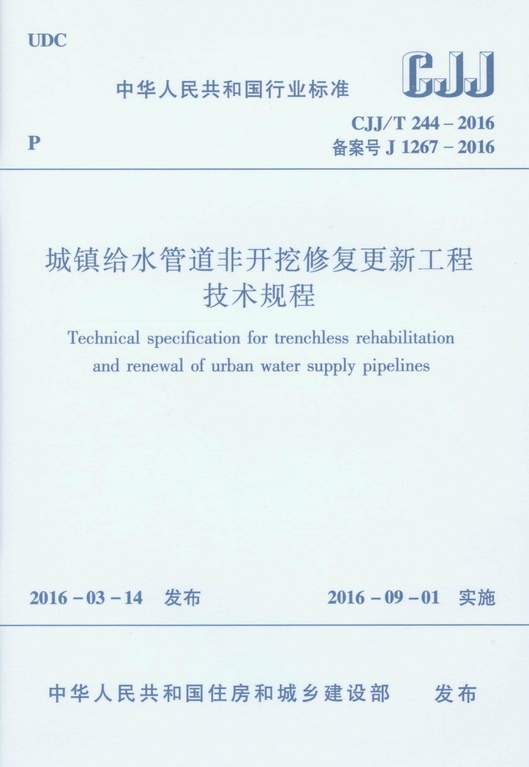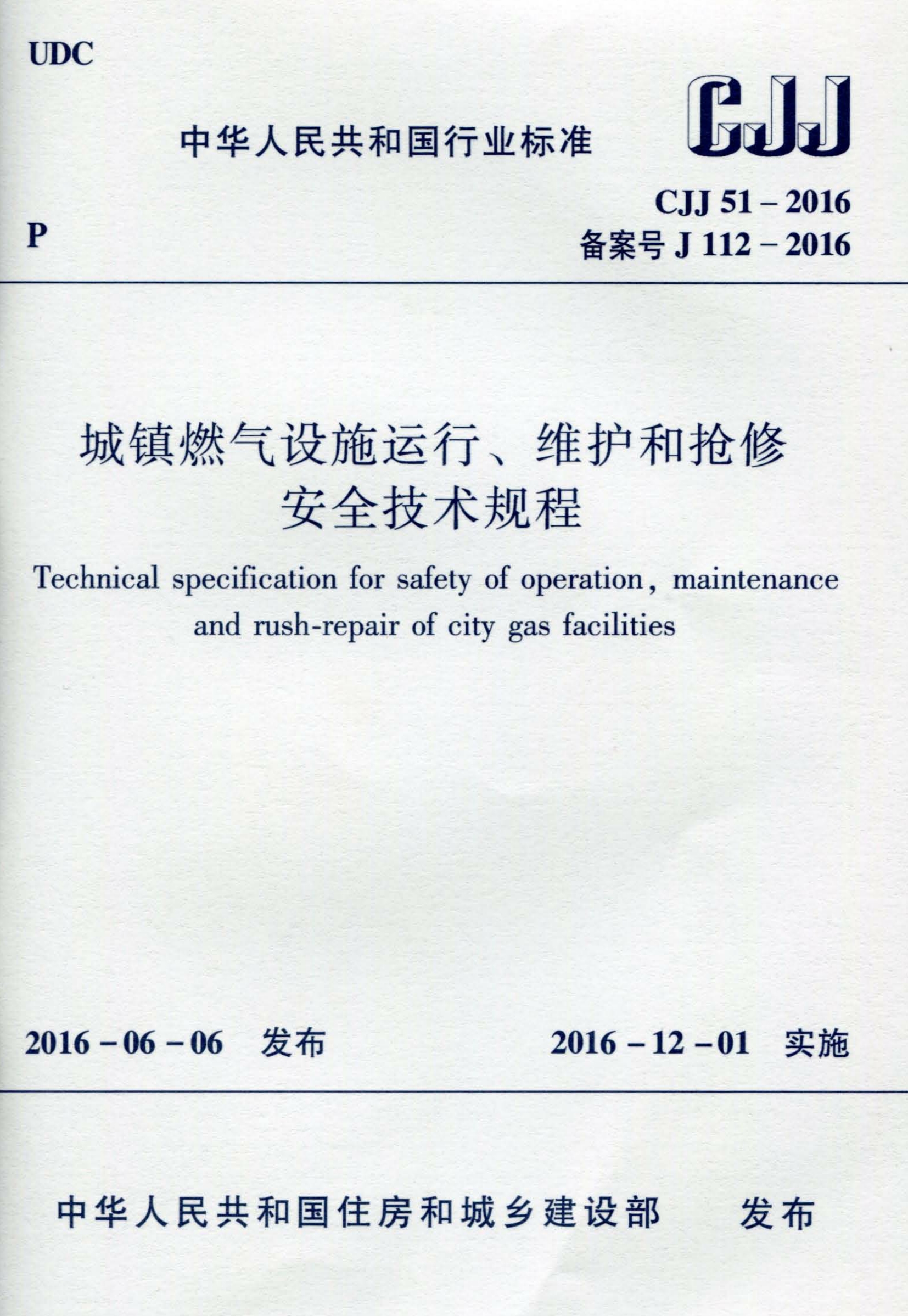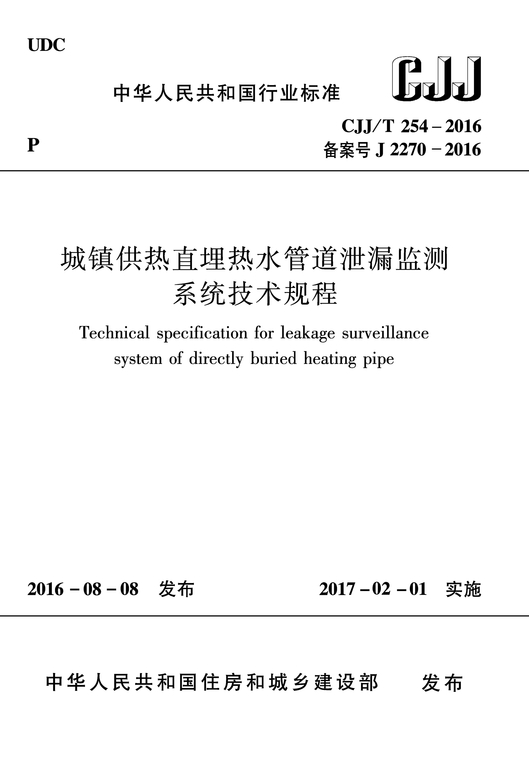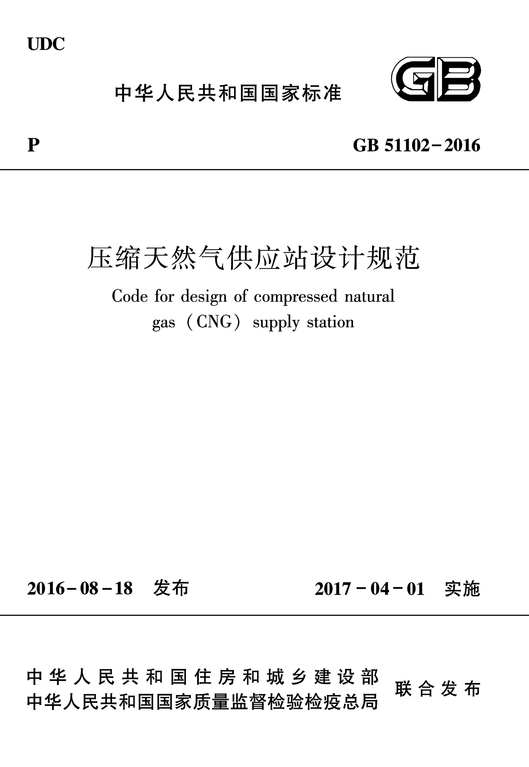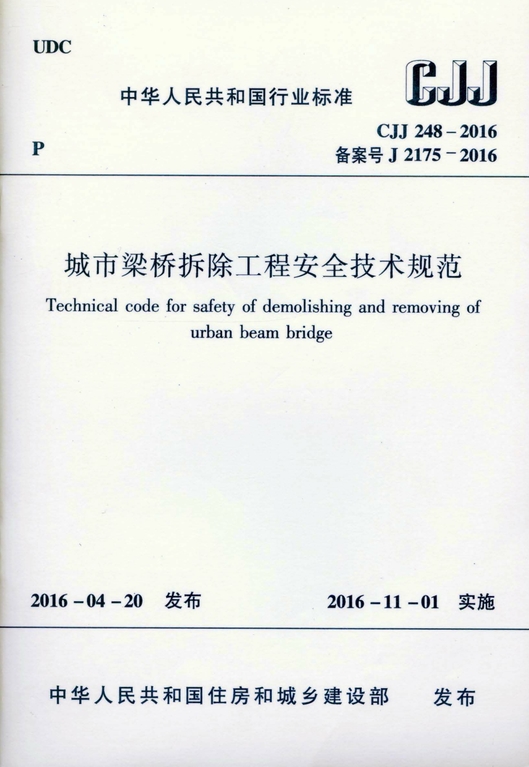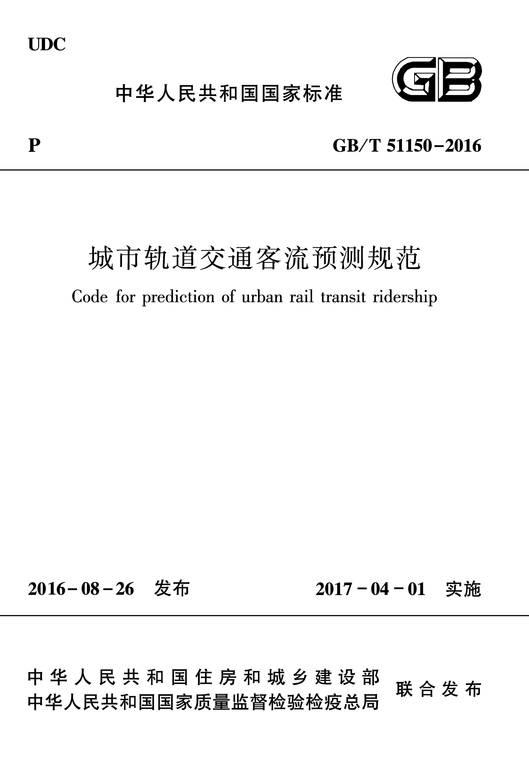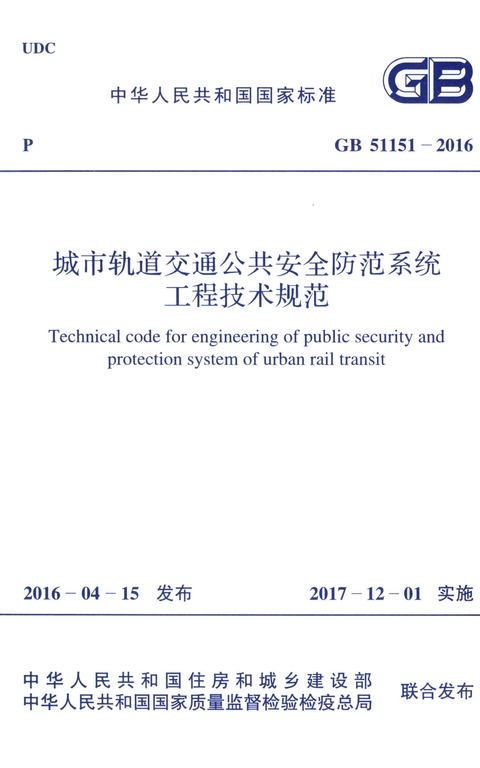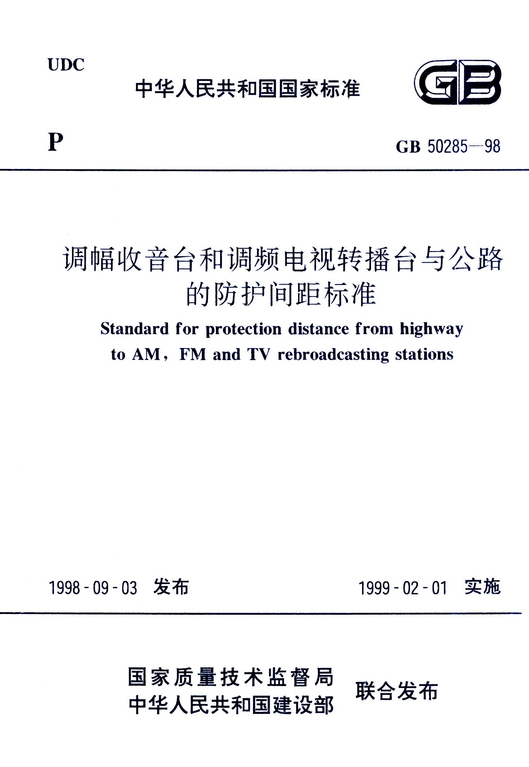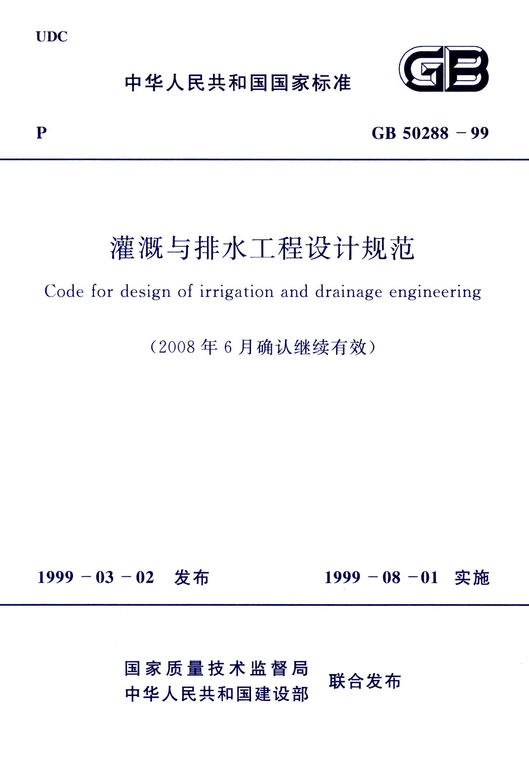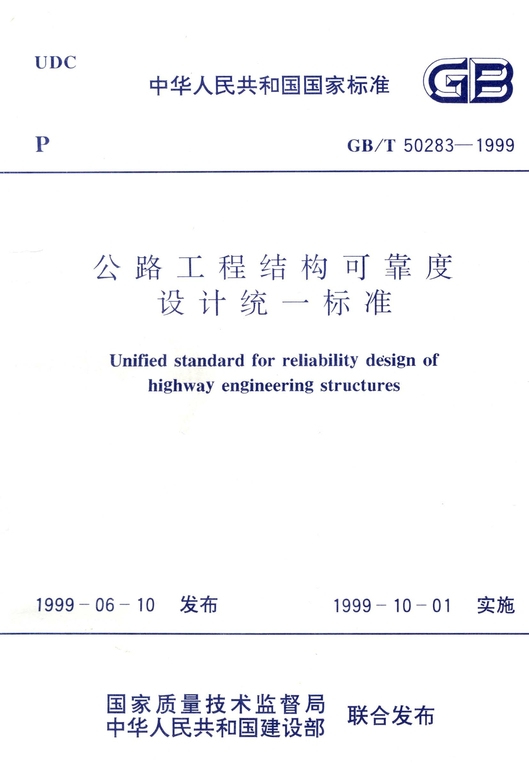发布日期:2014-07-31
实施日期:2015-04-01
主编部门:
主编单位:北京市热力集团有限责任公司
主要起草人:刘荣,贺少辉,牛小化,张玉成,王水,刘艳芬,董淑棉,陈文化,李承辉,徐金锋,董乐意,李孝萍,王孝国,林纳新,刘世宇,周万彬,姜林庆
出版社:中国建筑工业出版社
标准书号:15112·26282
出版时间:2015-01-01
本规程的主要技术内容是:1.总则;2.术语和符号;3.工程地质与水文地质勘察;4.平纵断面设计;5.材料;6.结构上的作用(荷载);7.检查室(竖井)结构设计与计算;8.隧道结构设计与计算;9.支架结构设计与计算;10.地下水处治及地层预加固设计;11.结构防水;12.施工设计与监控量测;13.环境风险源专项设计;14.工程施工;15.工程验收。
本规程适用于供热管网中暗挖隧道的设计、施工及验收。
根据住房和城乡建设部《关于印发〈2008年工程建设标准规范制订、修订计划(第一批)〉》(建标[2008]102号)的要求,规程编制组经过深入调查研究,认真总结实践经验,参考有关国际标准和国外先进标准,并在广泛征求意见的基础上,编制本规程。
本规程的主要技术内容是:1.总则;2.术语和符号;3.工程地质与水文地质勘察;4.平纵断面设计;5.材料;6.结构上的作用(荷载);7.检查室(竖井)结构设计与计算;8.隧道结构设计与计算;9.支架结构设计与计算;10.地下水处治及地层预加固设计;11.结构防水;12.施工设计与监控量测;13.环境风险源专项设计;14.工程施工;15.工程验收。
本规程中以黑体字标志的条文为强制性条文,必须严格执行。
本规程由住房和城乡建设部负责管理和对强制性条文的解释,由北京市热力集团有限责任公司负责具体技术内容的解释。执行过程中如有意见或建议,请寄送北京市热力集团有限责任公司(地址:北京市朝阳区西大望路1号温特莱中心A座,邮编:100026)。
本规程主编单位:北京市热力集团有限责任公司
本规程参编单位:北京市热力工程设计公司 北京特泽热力工程设计有限责任公司 北京交通大学 中国市政工程华北设计研究院 天津天材塑料防水材料有限公司 建设部沈阳煤气与热力研究设计院
本规程主要起草人员:刘荣 贺少辉 牛小化 张玉成 王水 刘艳芬 董淑棉 陈文化 李承辉 徐金锋 董乐意 李孝萍 王孝国 林纳新 刘世宇 周万彬 姜林庆
本规程主要审查人员:崔志杰 高永涛 高文新 张本秋 张国京 王远峰 王乃震 周江天 陆景慧 张建伟 黄晓飞
中华人民共和国住房和城乡建设部公告
第507号
住房城乡建设部关于发布行业标准《城市供热管网暗挖工程技术规程》的公告
现批准《城市供热管网暗挖工程技术规程》为行业标准,编号为CJJ 200-2014,自2015年4月1日起实施。其中,第1.0.5、4.2.6、11.1.3、14.9.11条为强制性条文,必须严格执行。
本规程由我部标准定额研究所组织中国建筑工业出版社出版发行。
中华人民共和国住房和城乡建设部
2014年7月31日
目录
中华人民共和国住房和城乡建设部公告
前言
1 总则
2 术语和符号
2.1 术语
2.2 符号
3 工程地质与水文地质勘察
3.1 一般规定
3.2 围岩分级
3.3 水文地质条件勘察
3.4 岩土力学参数
4 平纵断面设计
4.1 一般规定
4.2 平面
4.3 纵断面
4.4 隧道横断面
4.5 检查室(竖井)
5 材料
6 结构上的作用(荷载)
7 检查室(竖井)结构设计与计算
7.1 一般规定
7.2 检查室(竖井)支撑设计
7.3 检查室(竖井)结构设计
7.4 马头门及检查室侧墙洞口结构设计
7.5 检查室结构计算
8 隧道结构设计与计算
8.1 一般规定
8.2 隧道结构设计
8.3 隧道转角处洞口反梁结构设计
8.4 隧道结构计算
9 支架结构设计与计算
9.1 一般规定
9.2 两端嵌固式支架结构
9.3 悬臂式支架结构
9.4 支架横担结构
9.5 支架构造
10 地下水处治及地层预加固设计
10.1 一般规定
10.2 地下水处治
10.3 地层注浆
10.4 超前小导管及管棚
10.5 旋喷注浆加固
10.6 地层冻结
11 结构防水
11.1 一般规定
11.2 混凝土结构自防水
11.3 附加防水层
11.4 细部构造防水
12 施工设计与监控量测
12.1 一般规定
12.2 竖井
12.3 马头门
12.4 隧道
12.5 监控量测
13 环境风险源专项设计
13.1 一般规定
13.2 环境风险源等级划分
13.3 环境风险评估
13.4 设计内容与要求
14 工程施工
14.1 一般规定
14.2 施工工艺及管理
14.3 环境风险源专项施工
14.4 测量放线
14.5 建(构)筑物及地下管线保护
14.6 监控量测
14.7 地下水处治
14.8 地层预支护及加固
14.9 竖井
14.10 马头门
14.11 隧道开挖
14.12 初期支护
14.13 防水层
14.14 二次衬砌
14.15 支架
15 工程验收
15.1 一般规定
15.2 验收的程序和组织
15.3 施工质量验收的划分
15.4 施工质量验收
15.5 监控量测
15.6 地层预支护及加固
15.7 检查室(竖井)
15.8 隧道土方开挖
15.9 初期支护
15.10 净空测量及贯通测量
15.11 结构防水
15.12 二次衬砌
15.13 支架及护墩
15.14 单位工程观感质量评定
附录A 围岩分级
附录B 其他作用的计算方法
附录C 检查室及隧道承受水平作用时结构抗滑移稳定验算方法
附录D 衬砌结构温度伸缩缝间距计算方法
附录E 施工验收记录
本规程用词说明
引用标准名录
Contents
1 General Provisions
2 Terms and Symbols
2.1 Terms
2.2 Symbols
3 Investigation of Engineering Geology and Hydrogeology
3.1 General Requirements
3.2 Classification of Surrounding Rock
3.3 Investigation of Hydrogeology
3.4 Mechanical Parameters of Rocks and Soils
4 Design on Plane and Longitudinal-section of Tunnel
4.1 General Requirements
4.2 Plane
4.3 Longitudinal-section of Tunnel
4.4 Cross Section of Tunnel
4.5 Inspection Well (Vertical Shaft)
5 Materials
6 Action (Load) on Structures
7 Structural Design and Calculation of Inspection Well (Vertical Shaft)
7.1 General Requirements
7.2 Design of Temporary Steel Strut
7.3 Structural Design of Inspection Well (Vertical Shaft)
7.4 Structural Design of Horsehead and Sidewall Opening
7.5 Structural Calculation of Inspection Well
8 Structural Design and Calculation of Tunnel
8.1 General Requirements
8.2 Structural Design of Tunnel
8.3 Structural Design of Upstand Beam of Portal at Turning Corner
8.4 Structural Calculation of Tunnel
9 Structural Design and Calculation of Trestles
9.1 General Requirements
9.2 Structures of Fixed Trestles
9.3 Structures of Cantilever Trestles
9.4 Structures of Cross Arm of Trestles
9.5 Construction for Trestles
10 Controlling Groundwater and Design on Pre-reinforcing Ground
10.1 General Requirements
10.2 Controlling Groundwater
10.3 Pre-grouting before Excavation
10.4 Advanced Small Pipe Grouting and Pipe Roof
10.5 Jet Grouting
10.6 Freezing Ground
11 Waterproofing of Tunnel Structure
11.1 General Requirements
11.2 Waterproofing Concrete
11.3 Waterproofing Membrane
11.4 Waterproofing of Special Joints
12 Design on Constructing and Monitoring during Construction
12.1 General Requirements
12.2 Vertical Shaft
12.3 Horsehead
12.4 Tunnel
12.5 Monitoring
13 Special Design on Controlling Environmental Risks due to Construction
13.1 General Requirements
13.2 Classification System of Environmental Risks due to Construction
13.3 Assessment on Environmental Risks due to Construction
13.4 Design Contents and Requirements
14 Engineering Construction
14.1 General Requirements
14.2 Constructing Sequences and Management
14.3 Special Measures Controlling Environmental Risks
14.4 Measurement
14.5 Protecting nearby Structures and Underground Pipelines
14.6 Monitoring and Measuring
14.7 Controlling Groundwater
14.8 Pre-reinforcing Ground before Excavating
14.9 Vertical Shaft Construction
14.10 Horsehead Construction
14.11 Tunnel Excavating
14.12 Initial Suppor
14.13 Waterproofing Layer
14.14 Final Lining
14.15 Trestle Installation
15 Engineering Quality Acceptance
15.1 General Requirements
15.2 Procedure and Organization of Engineering Quality Acceptance
15.3 Division of Construction Quality Acceptance
15.4 Construction Quality Acceptance
15.5 Monitoring
15.6 Stratum Pre-reinforcing
15.7 Inspection Well (Vertical Shaft)
15.8 Earth Excavation of Tunnel
15.9 Initial Support
15.10 Clearance Measurement and Through Survey
15.11 Waterproofing Engineering
15.12 Final Lining
15.13 Tresle and Protecting Pier
15.14 Impressions Quality Evaluation of Unit Engineering
Appendix A Classification of Surrounding Rock
Appendix B Calculation Method on Other Actions
Appendix C Checking Method of Structure Anti-slip Stability when Inspect Well and Tunnel Bearing Horizontal Action
Appendix D Calculation Method on Temperature Expansion Joint Distance of Lining Structures
Appendix E Acceptance Records of Engineering Quality
Explanation of Wording in This Code
List of Quoted Standards
1.0.5 城市供热管网暗挖工程主体结构设计使用年限不应小于100年。
(本条规范于2022年1月1日被工程建设国家标准《供热工程项目规范》 GB 55010-2021废止)
4.2.6 隧道末端处应设置与隧道连接的人孔。
(本条规范于2022年1月1日被工程建设国家标准《供热工程项目规范》 GB 55010-2021废止)
11.1.3 结构防水等级不应低于二级。
(本条规范于2022年1月1日被工程建设国家标准《供热工程项目规范》 GB 55010-2021废止)
14.9.11 竖井提升系统必须符合下列规定:
1 提升机械严禁超负荷运行,且必须具有限速器、限位器和松绳信号;
2 工作吊盘应设有允许载荷及严禁超载警示标志,且载重严禁超过设计载重负荷;
3 提升吊桶所用钩头连接装置应设防脱装置,并应有缓转器;
4 钢丝绳和各种悬挂使用的连接装置,应按规定的安全系数确定规格。
(本条规范于2022年1月1日被工程建设国家标准《供热工程项目规范》 GB 55010-2021废止)







