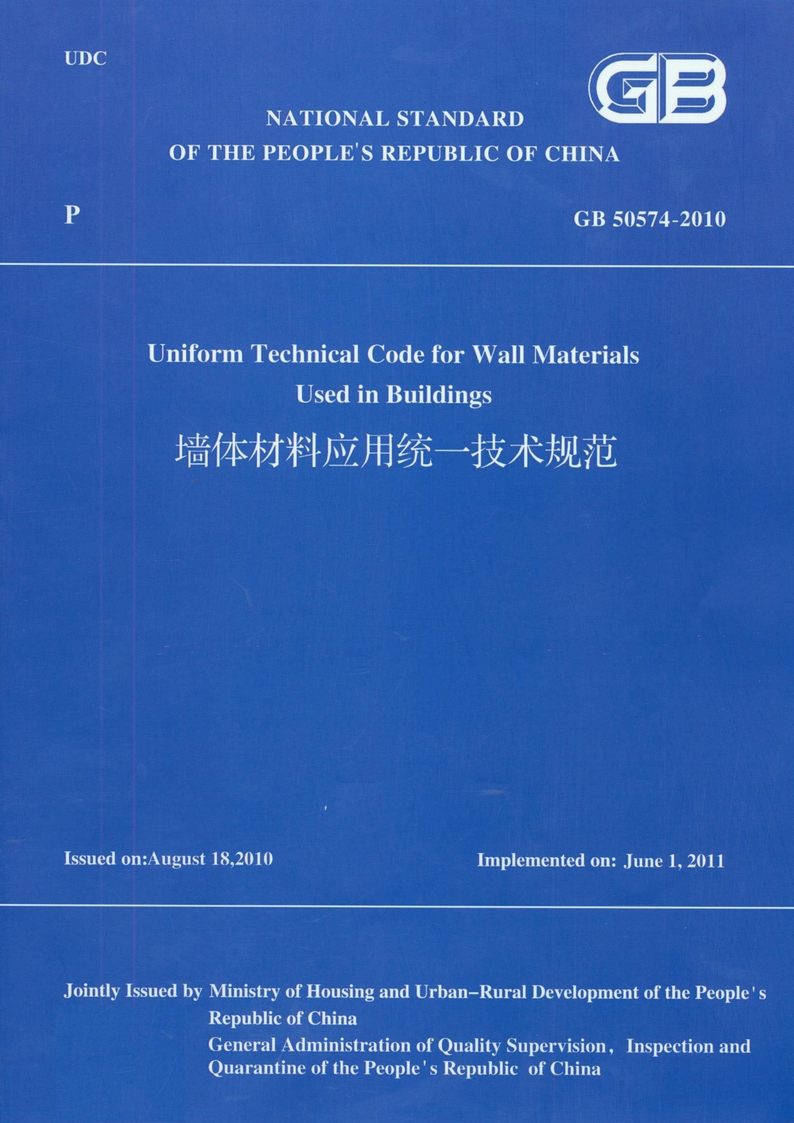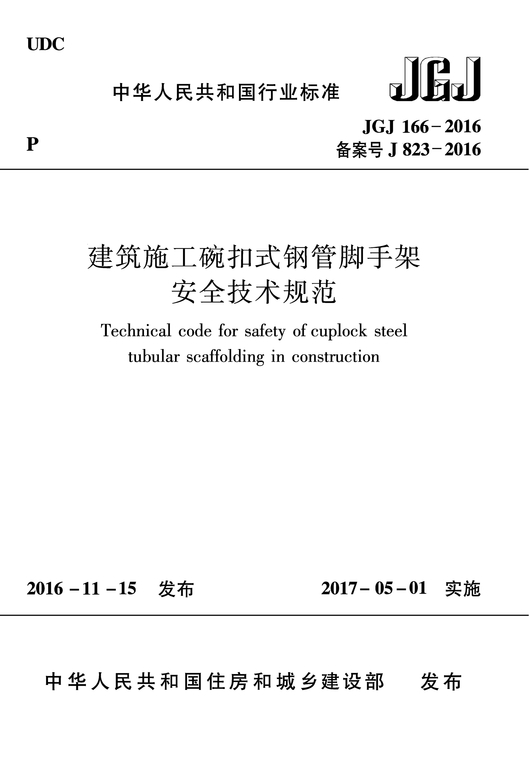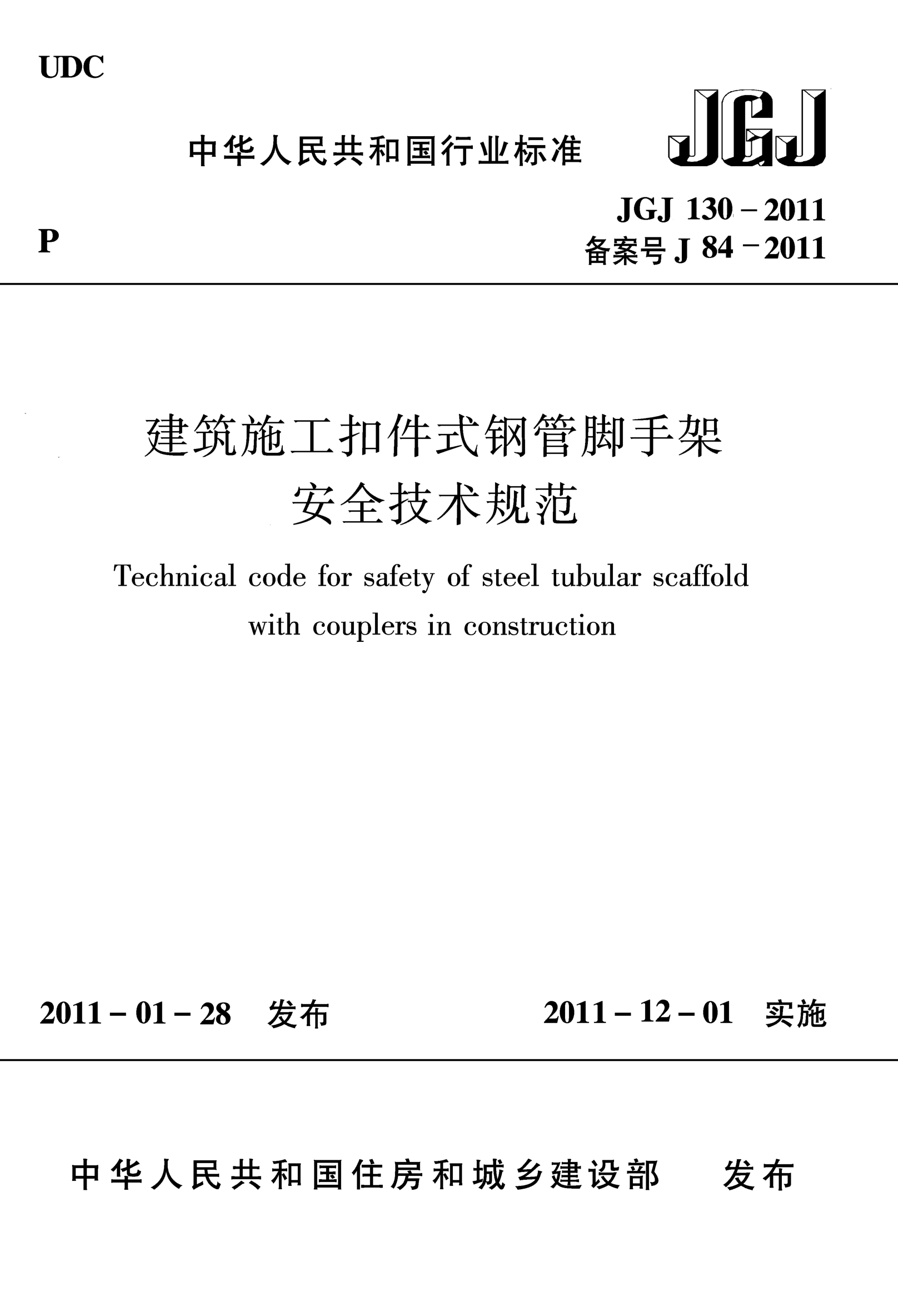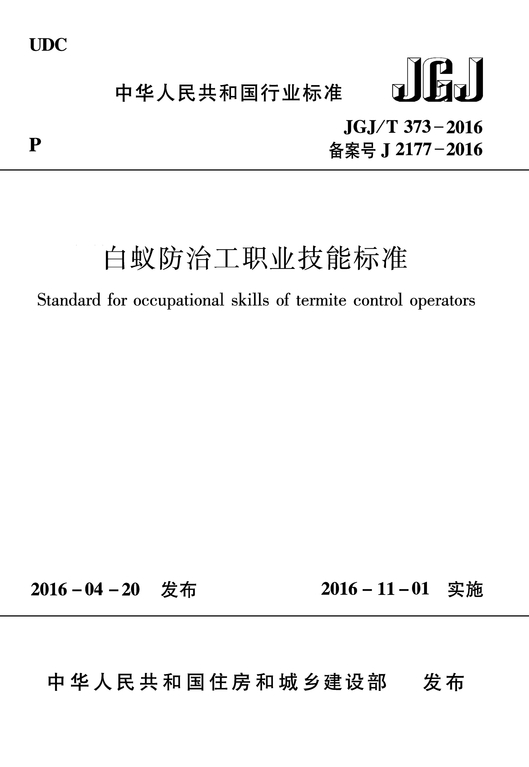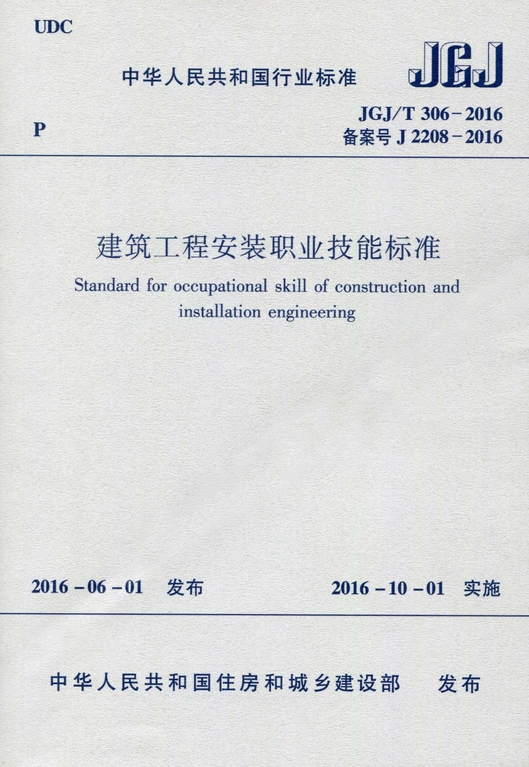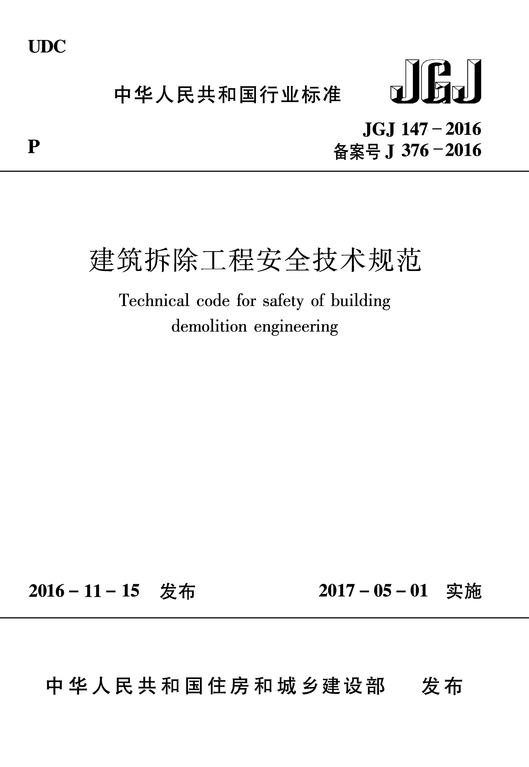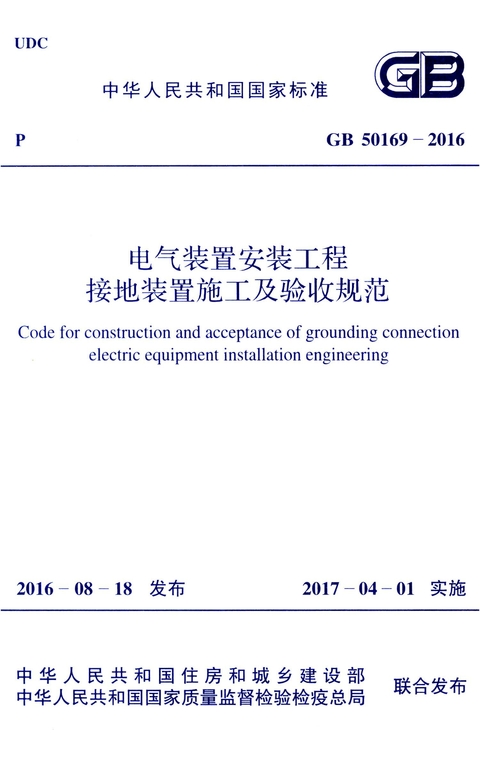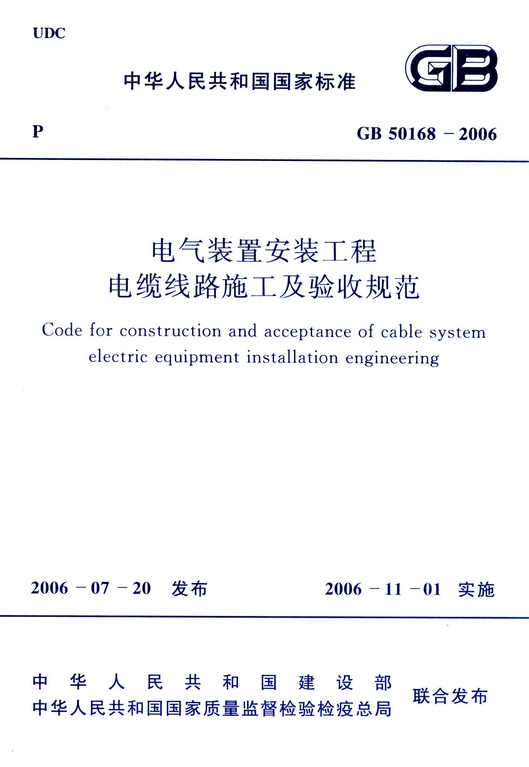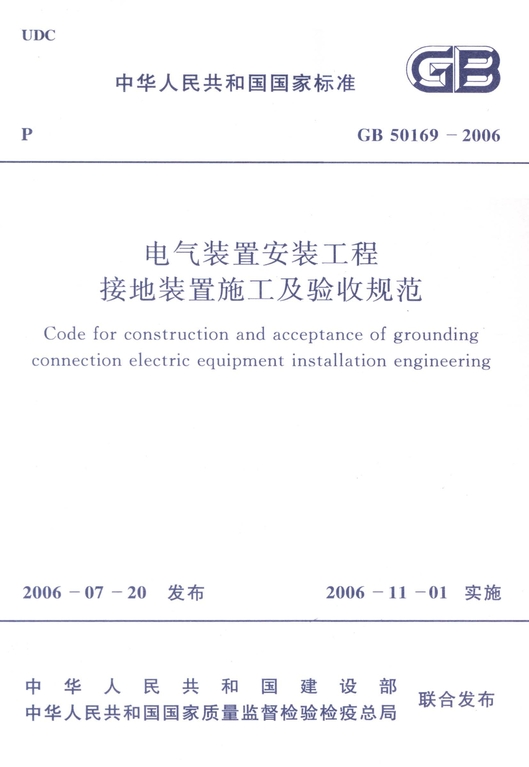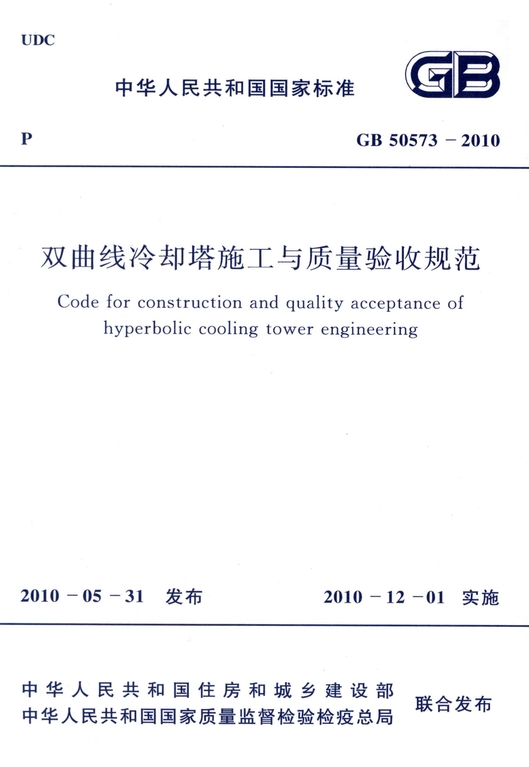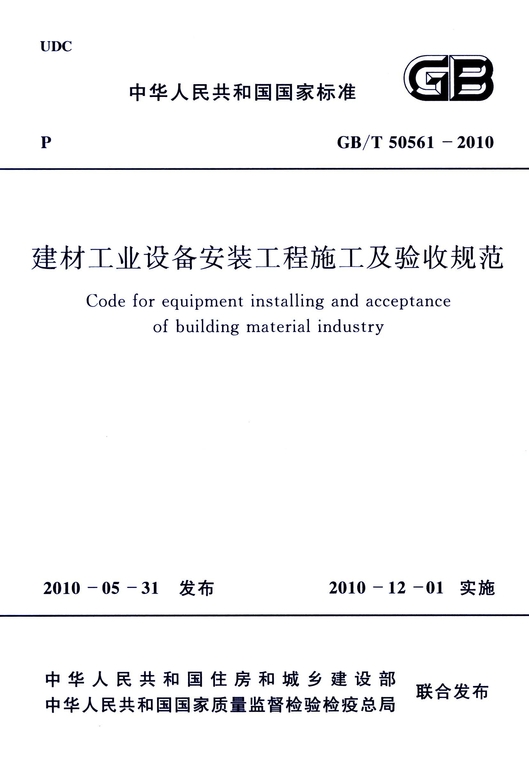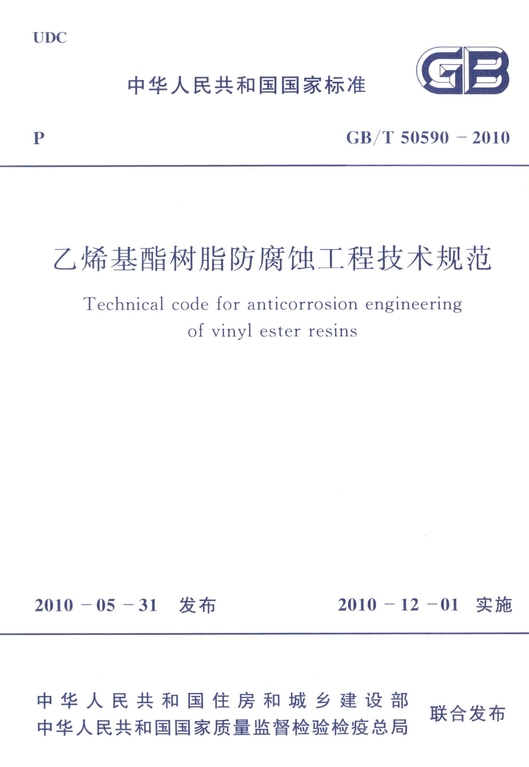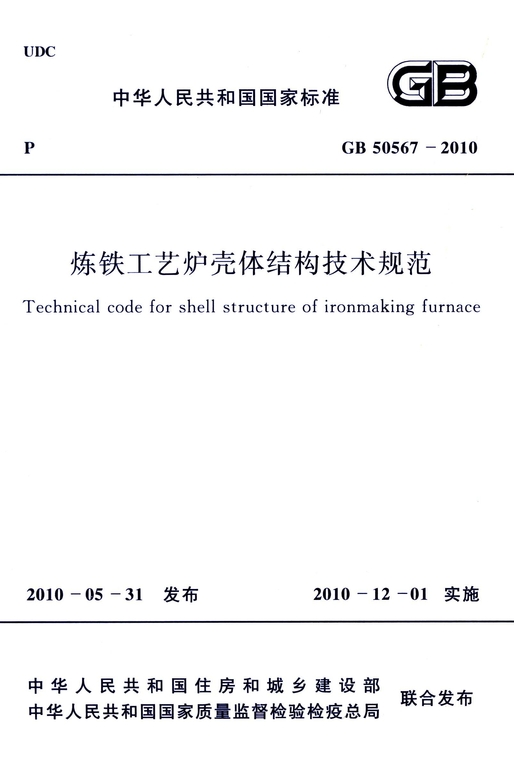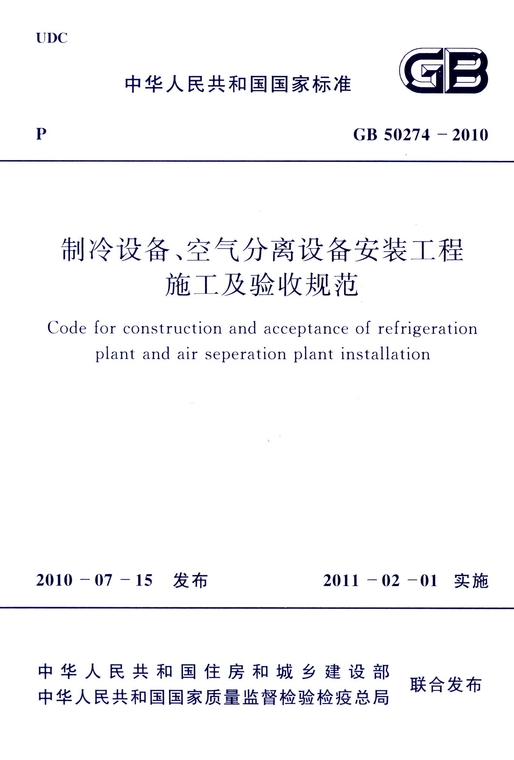发布日期:2010-08-18
实施日期:2011-06-01
主编部门:China Northeast Architecture Design and Research Institute Co.,Ltd.,Guangsha Construction Group Co.,Ltd.
主编单位:
主要起草人:Gao Lianyu,Liang Jianguo,Zhao Chengwen,(The following ones are arranged according to their family name strokes.),Wang Fenglai,Liu Bin,Li Li,Li Xiang,Yu Zuguo,Yang Weijun,Zhang Xingfu,Lin Wenxiu,Lin Yanfei,Jin Weiliang,Jiang Kai,Luo Yangyang,Zhao Liqun,Gu Xianglin,Qin Shihong,Huang Liang,Lei Bo,Dai Xianming
出版社:中国建筑工业出版社
标准书号:GB 50574-2010
出版时间:2014-09-01
During the process of formulating this code,the code drafting group carried out a large number of investigations on the current state of wall materials used in the engineering in China and necessary experimental verifications with regard to certain subjects and conducted extensive researches and discussions with the wall material manufacturer,engineering design,construction,supervision and quality control organizations as well as the relevant management departments,based on which,it provided the new practices and achievements of the wall material innovation and building application in recent years;through full consideration of the development and application state of wall materials in China carried out the technology integration with view to meeting the requirements of wall material quality and building engineering application,discussed,modified and supplemented the code repeatedly by extensively asking for opinions and suggestions from the organizations and experts concerned,and finalized this code finally upon review.
This code was formulated by China Northeast Architecture Design and Research Institute Co.,Ltd.and Guangsha Construction Group Co.,Ltd.as well as the organizations concerned according to the requirements of Document JIANBIAO [2006] NO.77 issued by the former Ministry of Construction (MOC)-Notice on Printing the Development and Revision Plan(the First Lot)of National Engineering Construction Standards and Codes in2006.
During the process of formulating this code,the code drafting group carried out a large number of investigations on the current state of wall materials used in the engineering in China and necessary experimental verifications with regard to certain subjects and conducted extensive researches and discussions with the wall material manufacturer,engineering design,construction,supervision and quality control organizations as well as the relevant management departments,based on which,it provided the new practices and achievements of the wall material innovation and building application in recent years;through full consideration of the development and application state of wall materials in China carried out the technology integration with view to meeting the requirements of wall material quality and building engineering application,discussed,modified and supplemented the code repeatedly by extensively asking for opinions and suggestions from the organizations and experts concerned,and finalized this code finally upon review.
This code mainly covers:general provisions,terms and symbols,wall materials,architectural design and architectural energy saving design,structure design,crack control for wall and construction requirements,construction,acceptance,wall maintenance and test.
Provisions printed in bold type in this code are compulsory and must be enforced strictly.
The Ministry of Housing and Urban-Rural Development is in charge of the administration of this code and the explanation of the compulsory provisions;China Northeast Architecture Design and Research Institute Co.,Ltd.is responsible for the explanation of specific contents.During the process of implementing this code,all relevant organizations are kindly requested to put forward and send the opinions and suggestions,on the basis of combining the practical engineering application of wall materials and carefully summarizing the experience,to the Administrative Group of China Northeast Architecture Design and Research Institute Co.,Ltd.for reference to later revise theUniform Technical Code for Wall Materials Used in Buildings(Address:No.65,Guangrong Street,Heping District,110003,Shenyang City,China;Email:gaoly@masonry.cn).
Chief development organizations of this code:
China Northeast Architecture Design and Research Institute Co.,Ltd.
Guangsha Construction Group Co.,Ltd.
Participating development organizations of this code:
Changsha University of Science&Technology
Shenyang Jianzhu University
Shanxi Institute of Building Research
Tongji University
Hunan University
Zhejiang University
Harbin Institute of Technology
Chongqing Institute of Building Research
Chongqing University
Guangzhou Institute of Civil Building Research
Shanghai Academy of Building Research
Liaoning Research Institute of Building Materials
Participating development organizations of this code:
China Construction Units Association
China Aerated Concrete Association
China GRC Association
Northwestern Architectural Design Institute Co.,Ltd.
Southwest Jiaotong University
Xi'an University of Architecture and Technology
Guangzhou University
Fujian Haiyuan Automatable Machine Co.,Ltd.
Fujian Excellence Honchang Building Material Equipment Co.,Ltd.
Chief drafting staffs of this code:
Gao Lianyu Liang Jianguo Zhao Chengwen
(The following ones are arranged according to their family name strokes.)
Wang Fenglai Liu Bin Li Li Li Xiang Yu Zuguo
Yang Weijun Zhang Xingfu Lin Wenxiu Lin Yanfei
Jin Weiliang Jiang Kai Luo Yangyang Zhao Liqun
Gu Xianglin Qin Shihong Huang Liang Lei Bo
Dai Xianming
Chief examiners of this code:
Sun Weimin He Xinghua Gu Tongzeng Xia Jingqian
Tao Yousheng Liang Jiaqi Wang Cungui Zhu Yingbao
Li Qingfan
目录
Announcement of the Ministry of Housing and Urban-Rural Development of the People's Republic of China
Foreword
1 General Provisions
2 Terms and Symbols
2.1 Terms
2.2 Symbols
3 Wall Materials
3.1 General Requirements
3.2 Masonry Unit
3.3 Plates
3.4 Mortar and Grout
3.5 Insulation,Connecting and Other Materials
4 Architectural Design and Architectural Energy Saving Design
4.1 Architectural Design
4.2 Architectural Energy Saving Design
5 Structure Design
5.1 Design Principles
5.2 Structure System and Analysis
5.3 Calculation Parameters of Masonry
5.4 Static Design
5.5 Seismic Design
5.6 Serviceablility Limit State and Durability
6 Crack Control for Wall and Detailing Requirements
6.1 Crack Control for Wall
6.2 Detailing Requirements
7 Construction
7.1 General Requirements
7.2 Masonry
7.3 Partition Board
7.4 Wall Thermal Insulation
8 Acceptance
8.1 General Requirements
8.2 Appearance Quality Acceptance
9 Wall Maintenance
9.1 General Requirements
9.2 Wall Maintenance
9.3 Wall Repair
9.4 Wall Reinforcement and Strengthening
10 Test
10.1 General Requirements
10.2 Material Test
10.3 Masonry and Plate Test
10.4 Wall Test
Explanation of Wording in This Code
List of Quoted Standards
3.1.4 The non-autoclaved silicate brick(block)and non-autoclaved aerated concrete product shallnot be adopted for the wall.
3.1.5 The moisture absorption&efflorescence test, warping deformation test and water resistancetest shall be carried out for the magnesium oxycholride wall product.When their test indexes meet the service requirements, same group of product shall be applied in the engineering.
3.4.1 Freeze-thaw test shall be carried out for the mortar when the wall is designed to resist damageof frost thawing.The freeze-thaw cycles shall be the same as that of the wall masonry unit..
4.1.8 The vegetable fiber wall materials containing asbestos fiber and those without corrosion-resistant and mothproof treatment shall not be adopted.
5.4.2 The wind-resistant design shall be carried out for the sandwich insulation composite wall.
5.4.3 The connection design shall be carried out to resit wind for the external wallboard.The plateand the major structure shall be connected flexibly.
5.5.2 The design safety grade of the load-bearing capacity of the connector between the externalwallboard and the major structure shall be increased by one grade.
6.1.9 When the non-thin plaster is selected for finish coat of outer-insulation the composite wall,the construction measures against self-weight deformationshall be taken.
6.1.10 Crack control measures shall be taken for the connecting parts between the inner-insulationcomposite wall and the beam/column.







